Chapter 8: Definitions/Terminology
8.0 Introduction
This chapter introduces, defines and explains the standard wordings and items used in the cost planning process. These include standard areas and elements. This chapter uses actual university buildings from Australia and New Zealand to discuss how to measure the aforementioned standard areas and elements. The definitions in the Australian context are sourced from the Australian Cost Management Manual (AQIS, 2022), while those in the New Zealand context are sourced from the Elemental Analysis of Costs of Building Projects (NZIQS, 2017).
8.1 Standard areas
The definitions of standard areas in both Australia and New Zealand vary. Therefore, the following sections separately provide the definitions of standard areas in each country and explain them with a worked example using edited drawings of an actual building, named ‘Building A’. Building A includes a library, lecture halls and administration areas.
8.1.1 Fully Enclosed Covered Area (FECA)
Fully Enclosed Covered Area (FECA): Definition
‘The sum of all such areas at all building floor levels, including basements (except unexcavated portions), floored roof spaces and attics, garages, penthouses, enclosed porches and attached enclosed covered ways alongside buildings, equipment rooms, lift shafts, vertical ducts, staircases and any other fully enclosed spaces and usable areas of the building, computed by measuring from the normal inside face of exterior walls but ignoring any projections such as plinths, columns, piers and the like which project from the normal inside face of exterior walls.
It shall not include open courts, light wells, connecting or isolated covered ways and net open areas of upper portions of rooms, lobbies, halls, Interstitial Spaces and the like that extend through the Storey being computed.’
— AIQS (2022, p. 6)
There is no such separate definition for FECA in the New Zealand context. The following are the worked examples of the FECA of Building A in Levels 1, 2 and the Roof Level (examples of the FECA of Building A in Levels 1, 2 and the Roof Level) [PDF].
The FECA of the building area, is measured as follows:
| Building A Level | FECA area |
|---|---|
| Level 1 | 2,159 m2 |
| Level 2 | 900 m2 |
| Level 3 (Roof level) | 183 m2 |
| Total | 3,242 m2 |
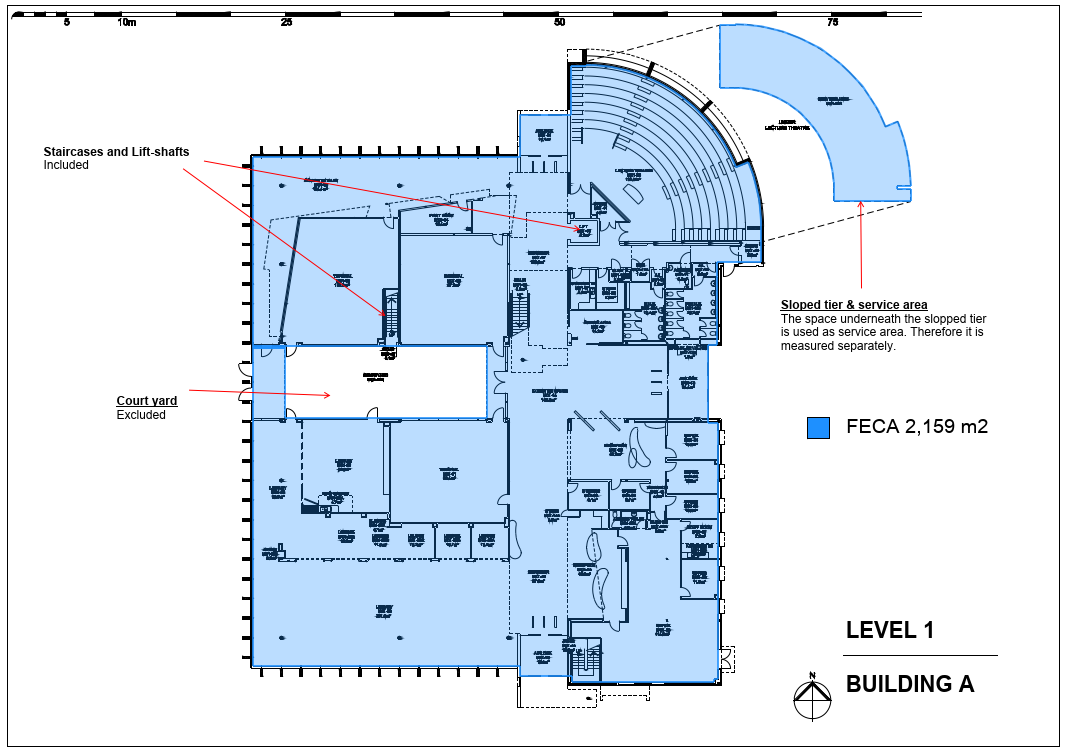
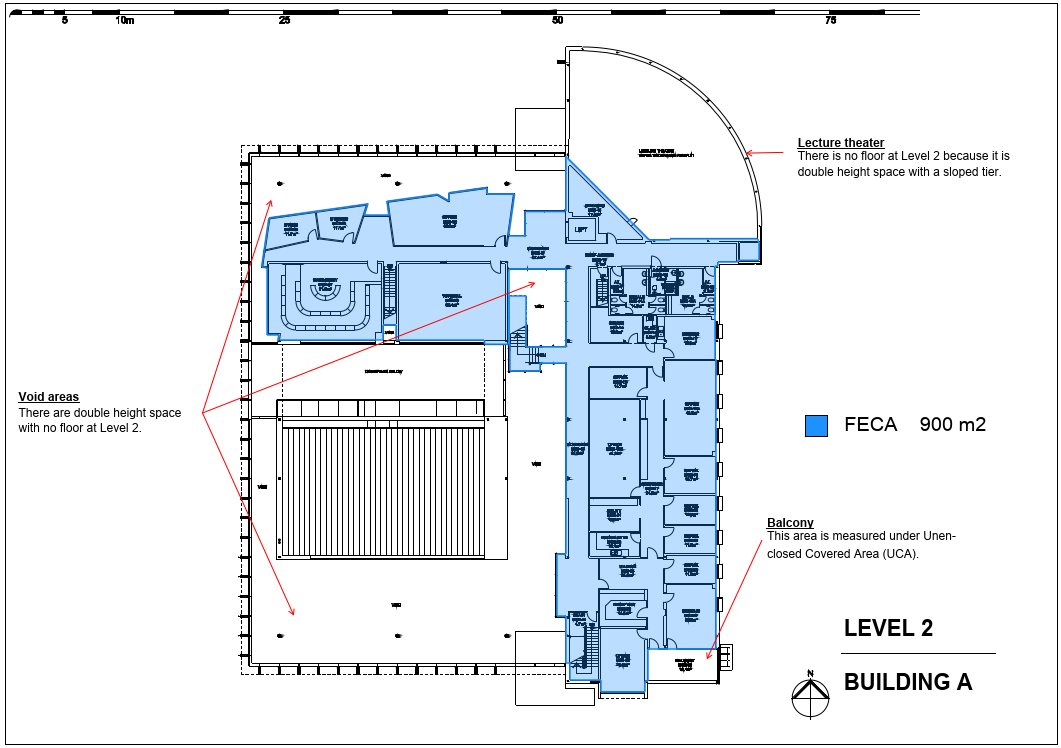
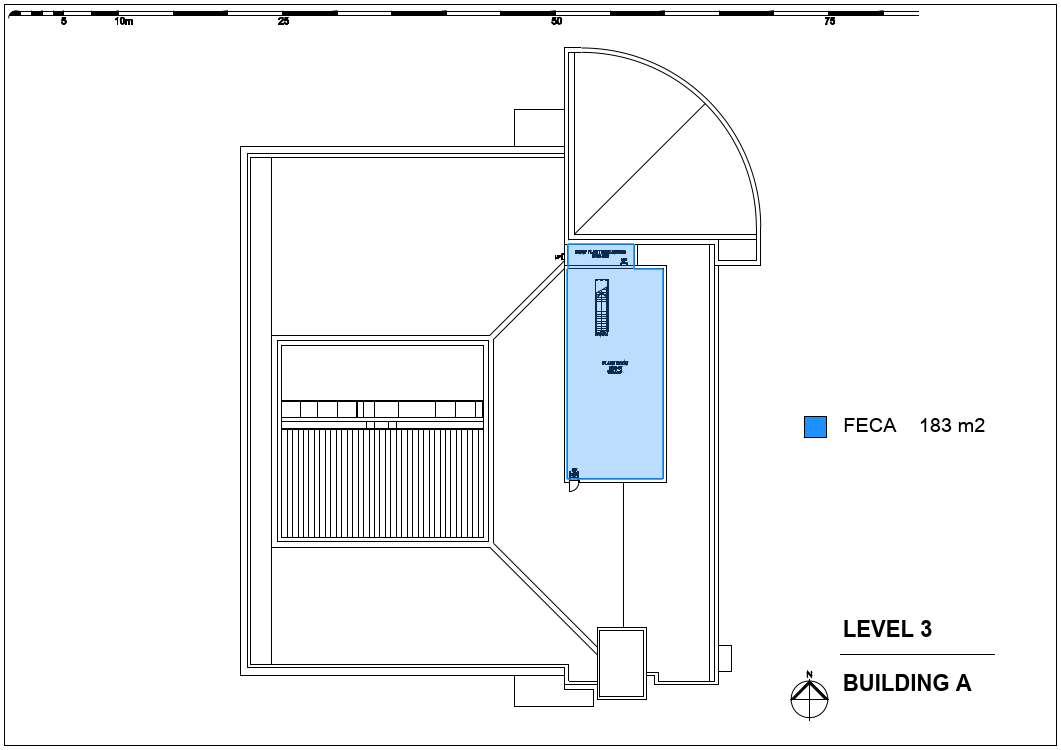
The key points to understand from the calculations in Figures 8.1a, 8.1b and 8.1c are as follows:
- Level 1 – The courtyard is excluded from Level 1 when measuring the FECA, as it is not fully enclosed and not covered from the above.
- Level 1 – The space underneath the sloped tier is used as the service area.
- Level 2 – The sloped tier is considered under Levels 1 and 2 as it is a double height. Therefore, this area has not been measured in Level 2 FECA.
- Level 2 – The balcony is not enclosed by full-height walls and it is excluded from FECA and measured under UCA.
Why are voids excluded and lifts and vertical ducts included in FECA?
As per the definition, FECA should be a floor area and a usable area. Empty spaces, called voids, don’t count as usable areas because they’re double-height spaces with a floor at that level. Therefore, the void can be excluded from FECA.
Even though the lift does not have a fixed floor, the lift still serves at each floor level. Similarly, vertical ducts are also used for a particular purpose, such as running the services for each floor. Therefore, lifts and vertical ducts are included in the FECA.
8.1.2 Unenclosed Covered Area (UCA)
Unenclosed Covered Area (UCA): Definition
‘The sum of all such areas at all building floor levels, including roofed balconies, open verandas, porches and porticos, attached open covered ways alongside buildings, undercrofts and usable space under buildings, unenclosed access galleries (including ground floor) and any other trafficable covered areas of the building which are not totally enclosed by full height walls, computed by measuring the areas between the enclosing walls or balustrade (i.e. from the inside face of the UCA excluding the wall or balustrade thickness).
When the covering Element (i.e. roof or upper floor) is supported by columns, is cantilevered or is suspended, or any combination of these, the measurements shall be taken to the edge of the paving or to the edge of the cover, whichever is the lesser.
UCA shall not include eaves overhangs, sun shading, awnings and the like where these do not relate to clearly defined trafficable covered areas, nor shall it include connecting or isolated covered ways.’
Unit of Measurement: Square Metres (m²)
— AIQS (2022, p. 12)
There is no such separate definition for UCA in the New Zealand context.
The following are worked examples of the UCA of Building A in Levels 1, 2 and the Roof Level (Example for UCA from Building A [PDF]).
According to the worked example in Figures 8.1a, 8.1b and 8.1c, only the trafficable, unenclosed and covered areas are marked under UCA at all 2-floor levels. There is no such UCA that can be identified at the roof level. The reason for considering the unenclosed covered areas around the curved lecture theatre is that those are trafficable. The UCA of the building area measures as follows:
| Building A Level | UCA area |
|---|---|
| Level 1 | 54 m2 |
| Level 2 | 18 m2 |
| Level 3 (Roof level) | 0 m2 |
| Total | 72 m2 |
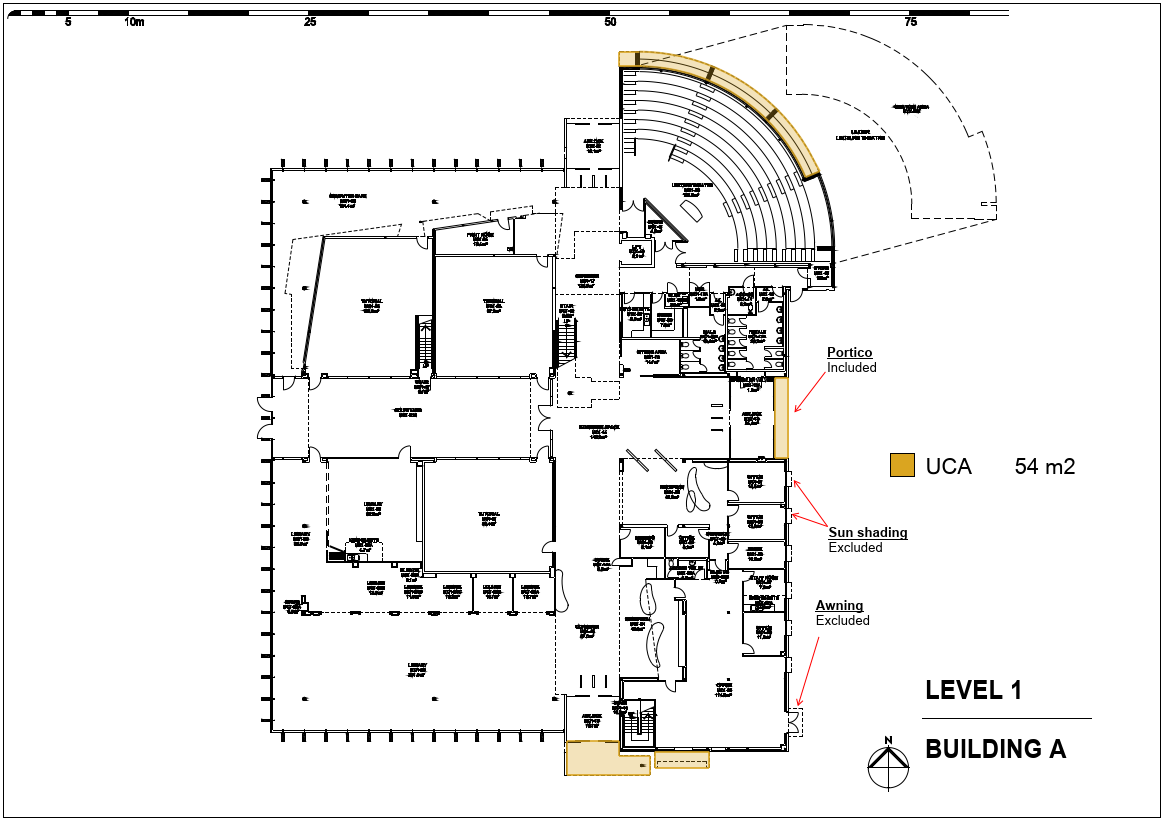
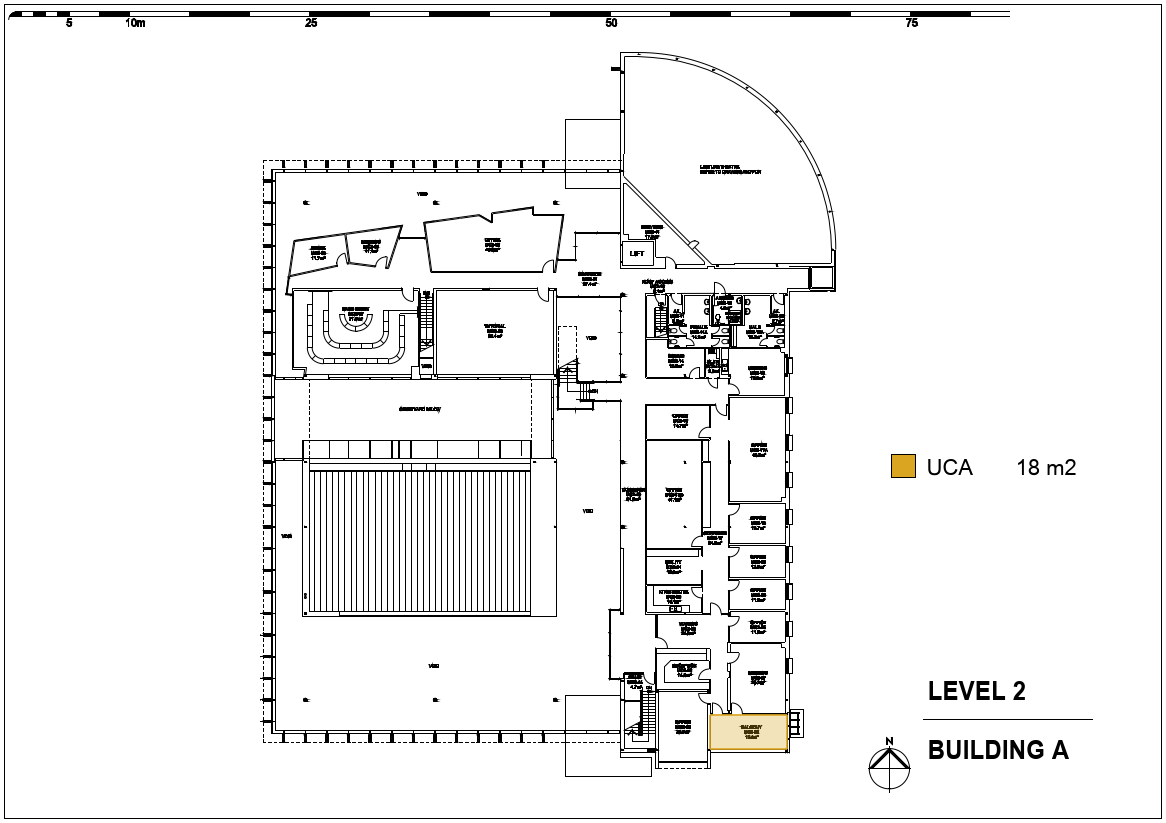
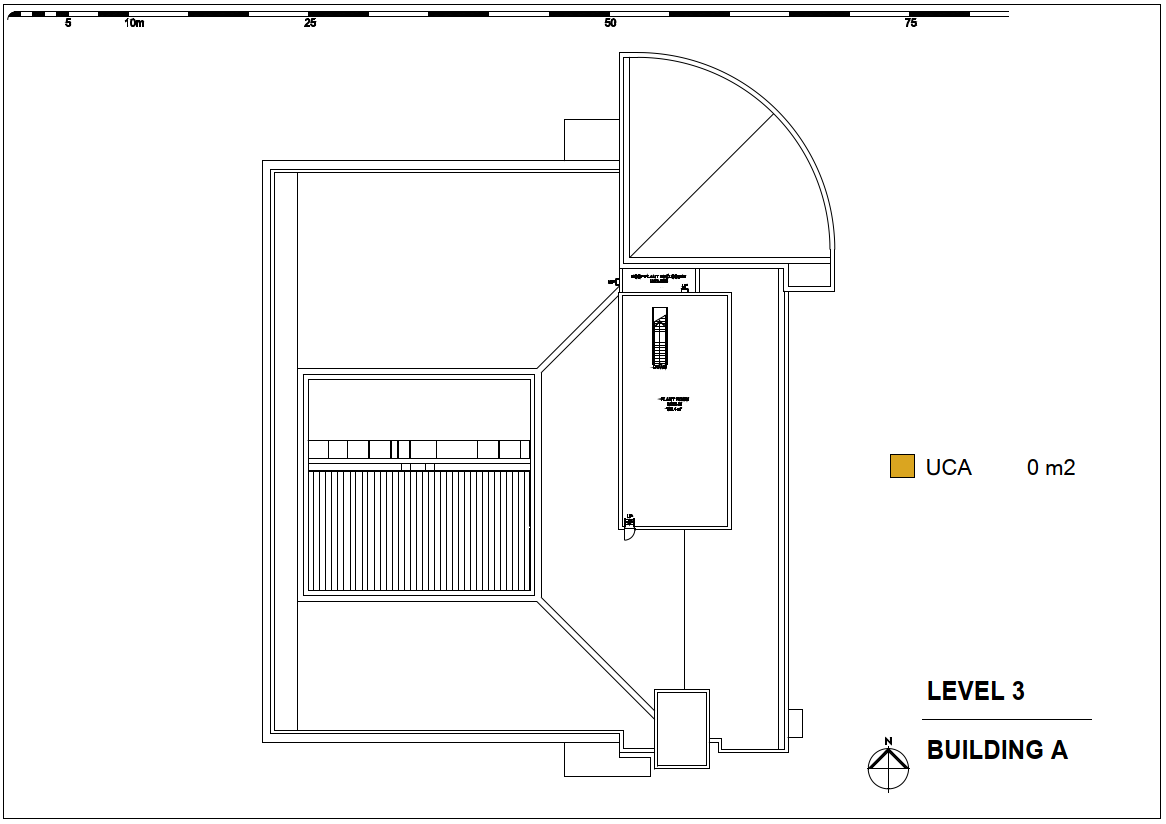
8.1.3 Gross Floor Area (GFA)
There are two definitions for GFA in both countries. The following is the definition in the Australian context:
Gross Floor Area (GFA) (Australia): Definition
‘The sum of the Fully Enclosed Covered Area and Unenclosed Covered Area as defined in this document’. Unit of Measurement: Square Metres (m²)
— AIQS (2022, p. 7)
According to the Australian context, GFA can be obtained by adding the measured FECA and UCA. Therefore, FECA and UCA are parts of GFA.
The following are worked examples of the GFA of Building A in Levels 1, 2 and 3 (Roof Level) (Example for GFA from Building A [PDF]).
The UCA of the building area measures as follows, according to the worked example in Figure 8.3a, 8.3b and 8.3c.
| Building A Level | GFA area |
|---|---|
| Level 1 | 2,159 m2 |
| Level 2 | 918 m2 |
| Level 3 (Roof Level) | 183 m2 |
| Total | 3,260 m2 |
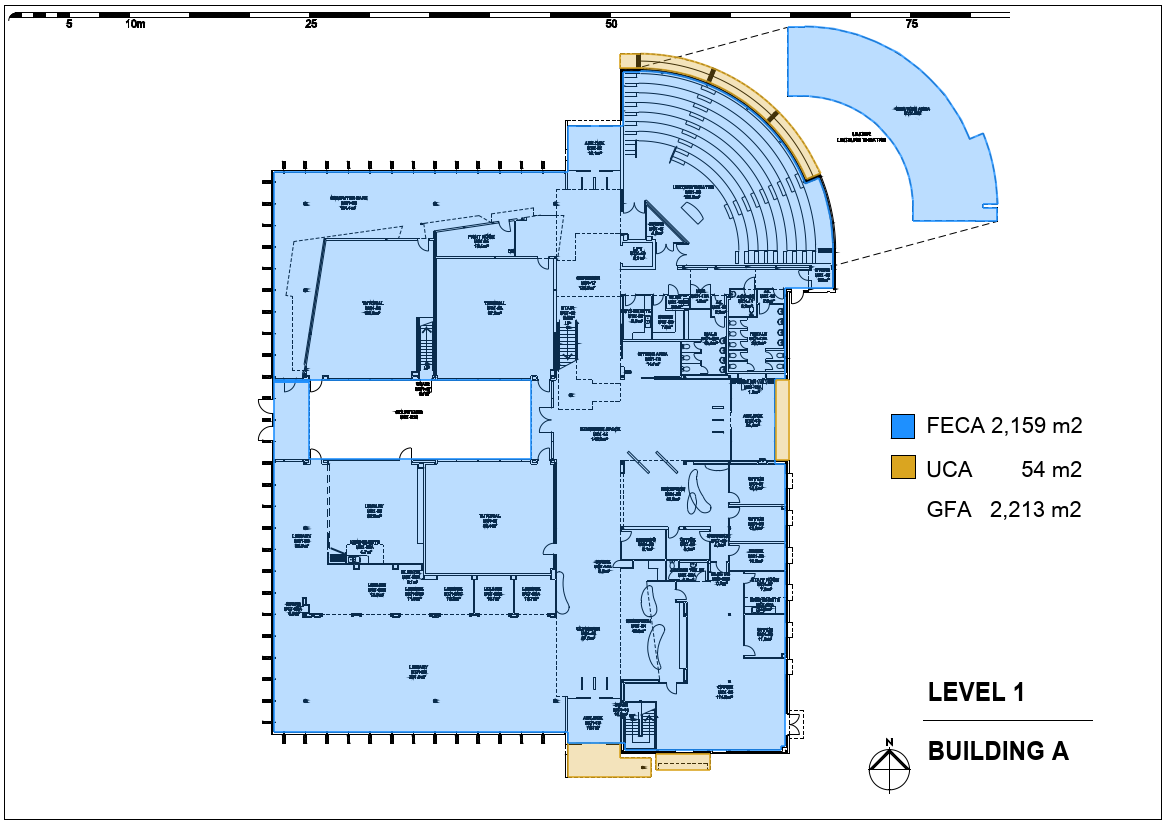
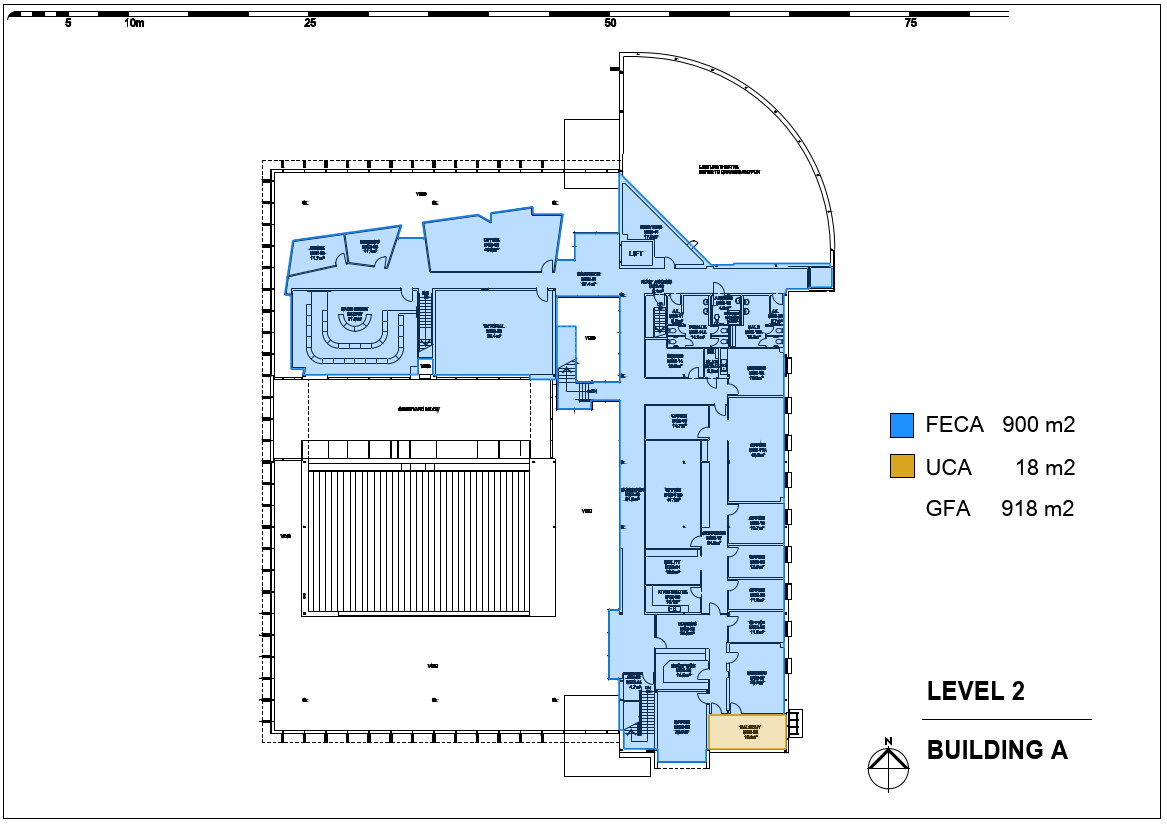
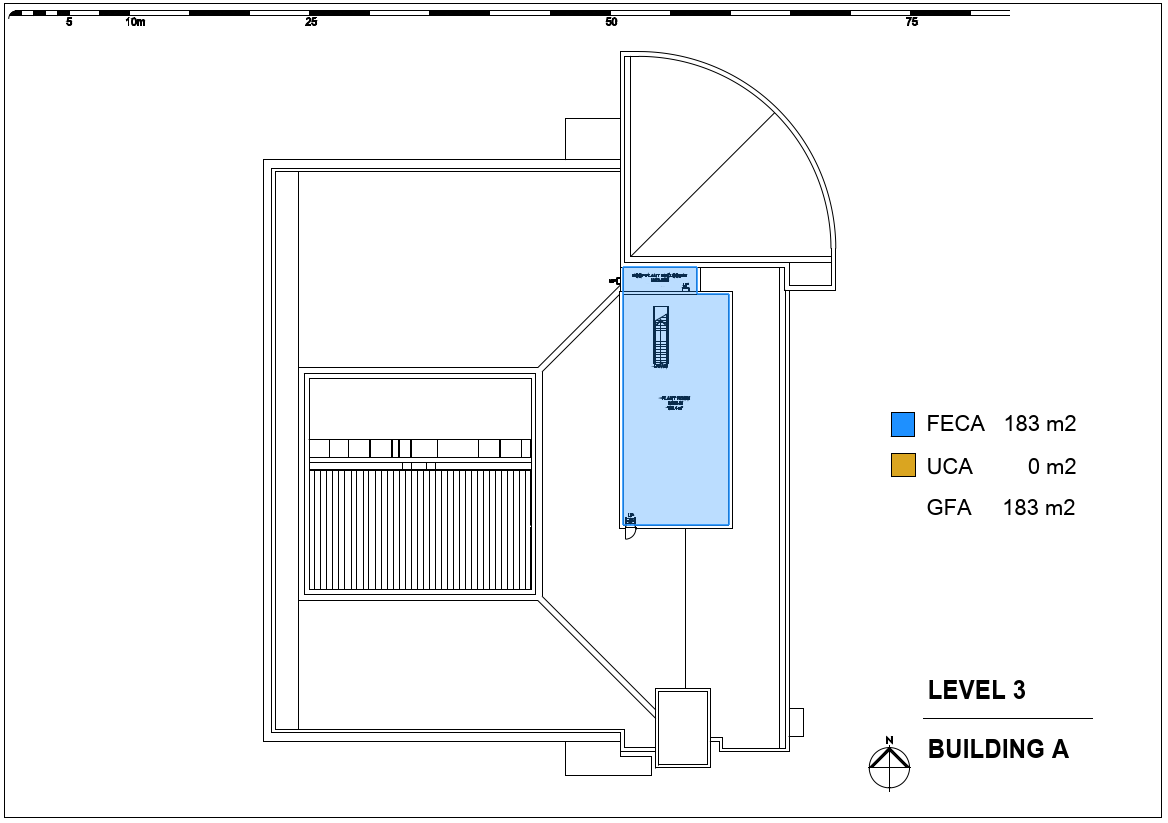
The following is the definition in the New Zealand context:
Gross Floor Area (GFA): Definition (New Zealand)
‘The area used for the calculation of element costs is the gross floor area, measured over all the exterior walls of the building, over partitions, columns, interior structural or party walls, stairwells, lift wells, ducts, enclosed rooftop structures and basement service areas. All exposed areas such as balconies, terraces, open floor areas and the like are excluded.
Generally, projections beyond the outer face of the exterior walls of a building such as projecting columns, floor slabs, beams, sunshades and the like shall be excluded from the calculation of gross floor areas.
Where the outer face of the exterior walls of a building are not regular vertical surfaces, the overall measurements shall be taken at floor levels and notes made of the vertical profile of the wall line.
Where mezzanine floors occur within a structure the gross floor area of this mezzanine shall be added to all other complete floor areas and become a constituent part of the gross floor area’
— NZIQS (2017, p. 4)
According to the New Zealand context, the following are worked examples of the GFA of Building A in Levels 1, 2 and 3 (Roof Level) (Example for GFA from Building A in New Zealand Context [PDF]).
The UCA of the building area measures as follows, according to the worked example in Figures 8.4a, 8.5b and 8.5c.
| Building A Level | GFA area |
|---|---|
| Level 1 | 2,204 m2 |
| Level 2 | 922 m2 |
| Level 3 (Roof Level) | 201 m2 |
| Total | 3,327 m2 |
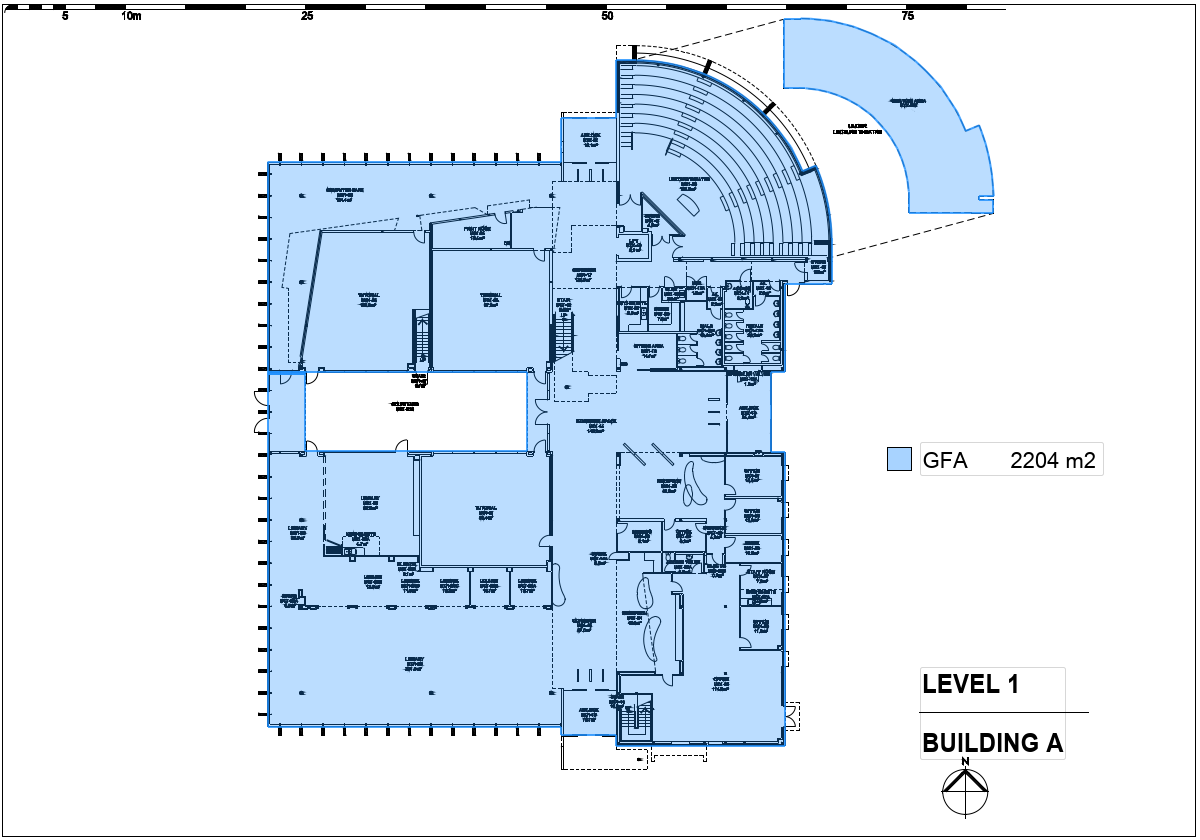
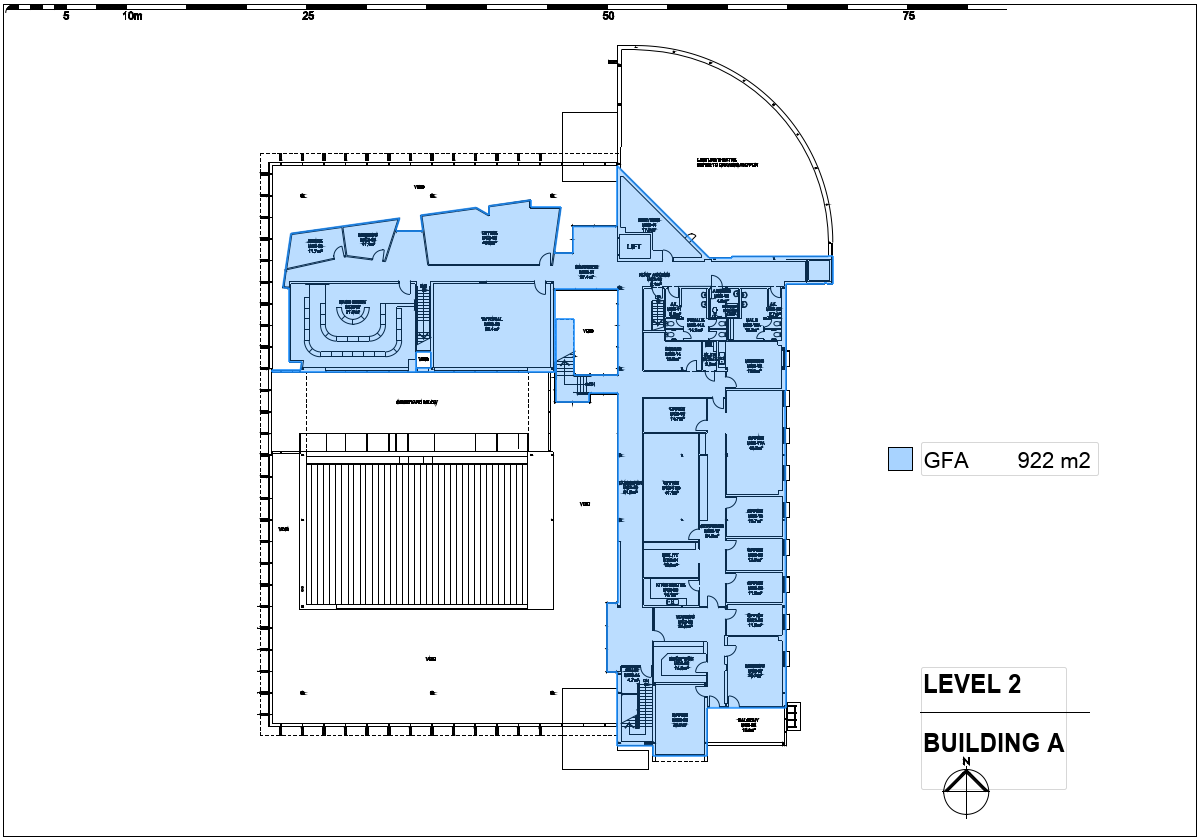
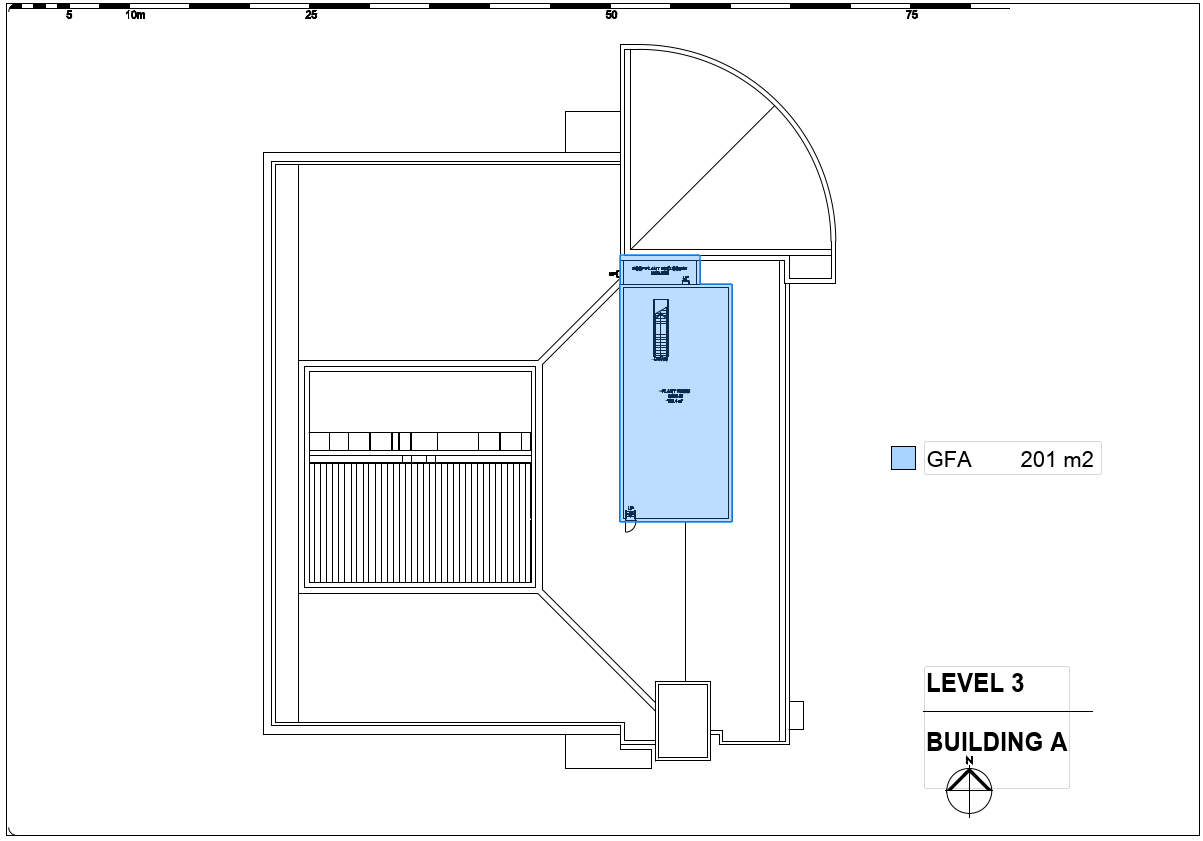
The main difference between the Australian and New Zealand contexts is that New Zealand does not consider FECA and UCA measurement separately, nor those areas mentioned in the definition of GFA. Table 8.5 provides a comparison of GFA measurement between the Australian and New Zealand contexts.
| Australia | New Zealand | |
|---|---|---|
| Measurement rule | Measured from the internal face of external walls | Measured from the external face of external walls |
| Enclosed/unenclosed floor area | Consider both enclosed and unenclosed covered floor area | Consider only enclosed covered floor area |
| Ignored area | Projections beyond the inner face | Projections beyond the outer face |
8.1.4 Building Area
Building Area: Definition (Australia)
‘The total enclosed and unenclosed area of the building at all building floor levels measured between the normal outside face of any enclosing walls, balustrades and supports.’
Unit of Measurement: Square Metres (m²)
— AIQS (2022, p. 3)
There is no such separate definition for building area in the New Zealand context. The difference between the building area and GFA is that the Building Area is measured over the enclosed external walls, whereas the GFA is measured from the inner face of external enclosed walls.
According to the Australian context, the following are the worked examples of the Building Area of Building A in Levels 1, 2 and 3 (Roof Level) (Example for Building Area from Building A [PDF]). The building area, is measured as follows, according to the worked example in Figures 8.5a, 8.5b and 8.5c.
| Building A Level | Building area |
|---|---|
| Level 1 | 2,389 m2 |
| Level 2 | 942 m2 |
| Level 3 (Roof Level) | 201 m2 |
| Total | 3,532 m2 |
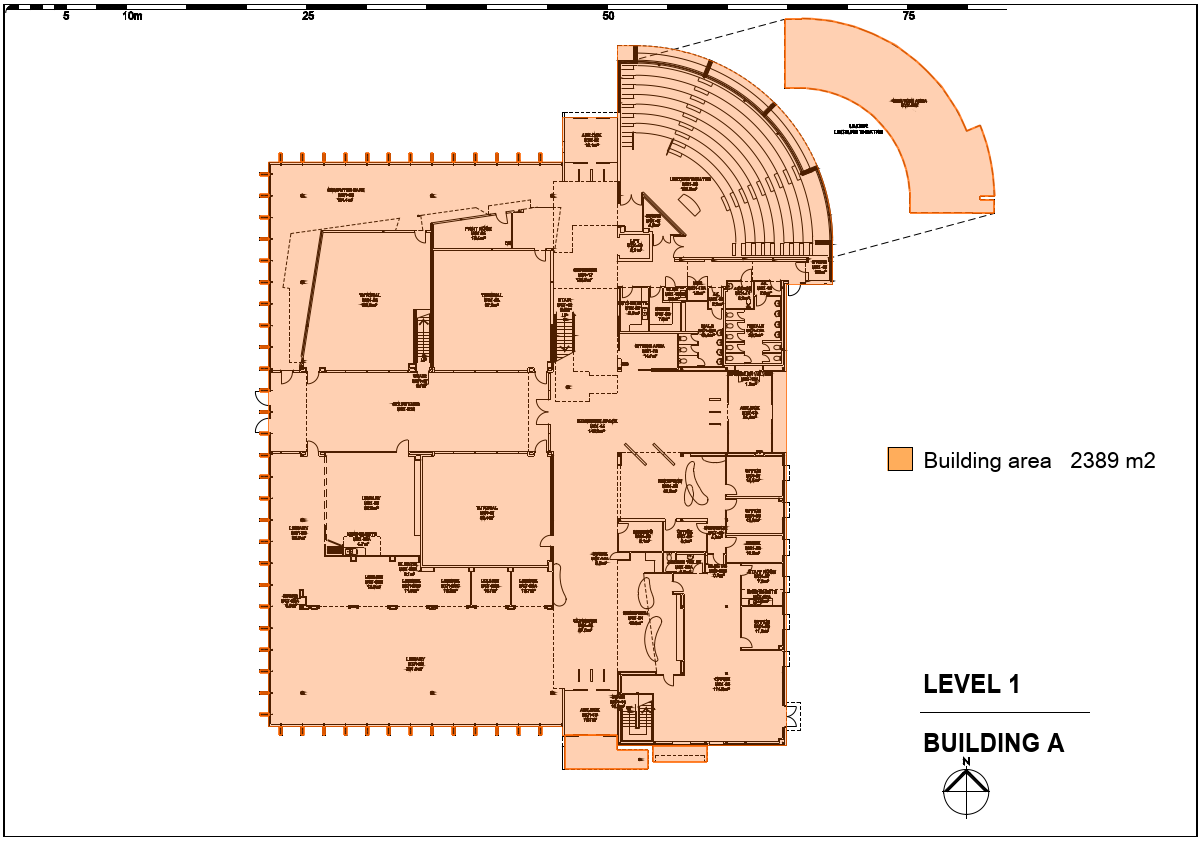
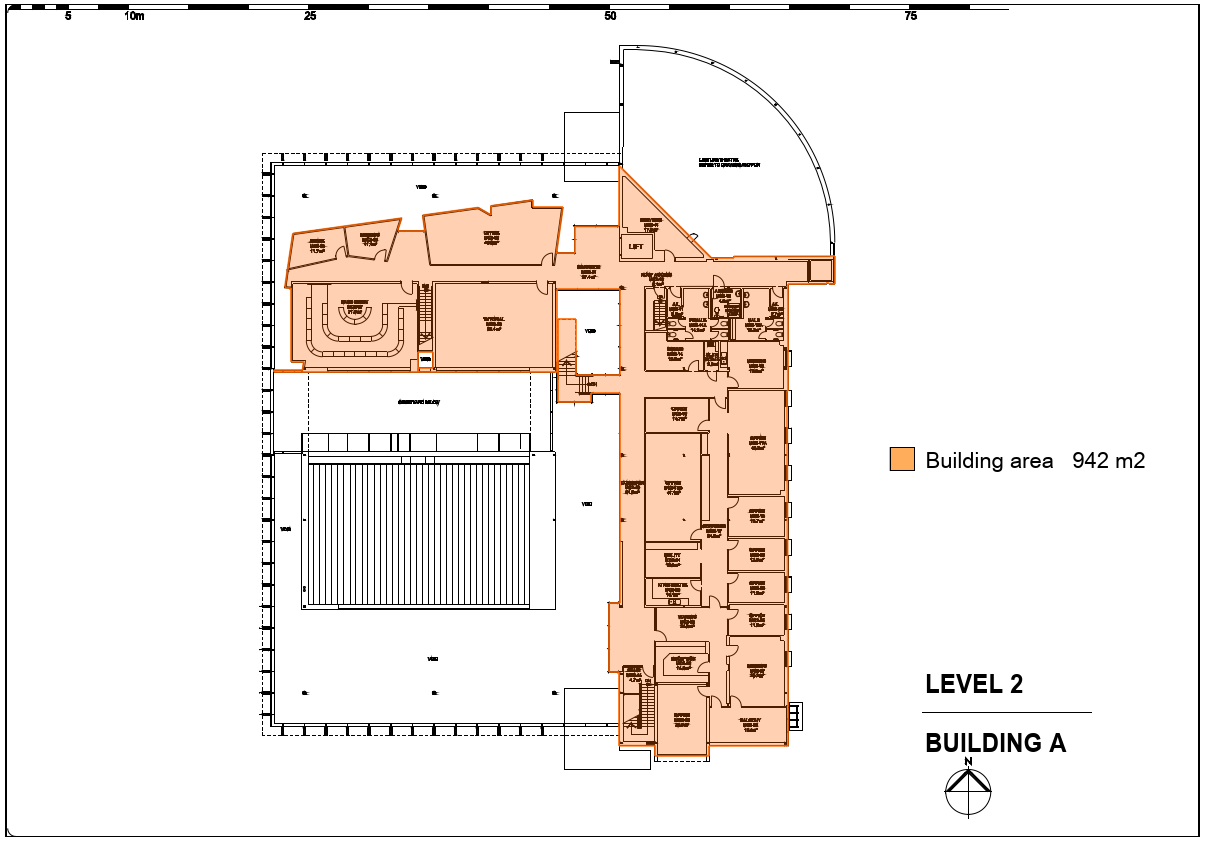
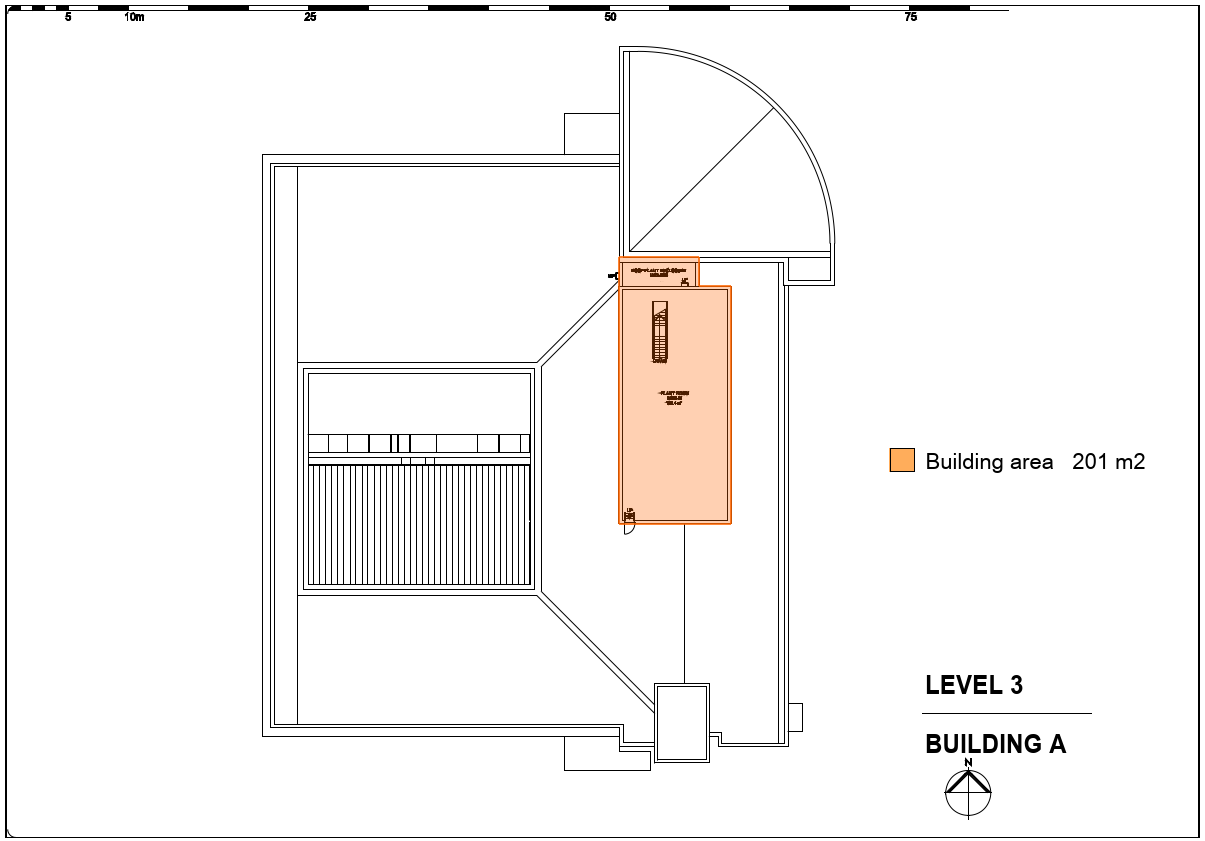
8.1.5 Net Rentable/Tenantable Area
Net Rentable/Tenantable Area: Definition (New Zealand)
‘This is the area available for occupation less public circulation spaces, plant and service areas and the like.’
Unit of Measurement: Square Metres (m²)
— NZIQS (2017, p. 4)
According to the New Zealand context, the following are worked examples of the Net Rentable/Tenantable Area of Building A in Levels 1, 2 and 3 (Roof Level) (Example for Net Rentable from Building A in New Zealand Context [PDF]).
The UCA of the building area measures as follows, according to the worked example in Figures 8.6a, 8.6b and 8.6c.
| Building A Level | Net Rentable/Tenantable area |
|---|---|
| Level 1 | 1,365 m2 |
| Level 2 | 443 m2 |
| Level 3 (Roof Level) | 177 m2 |
| Total | 1,985 m2 |
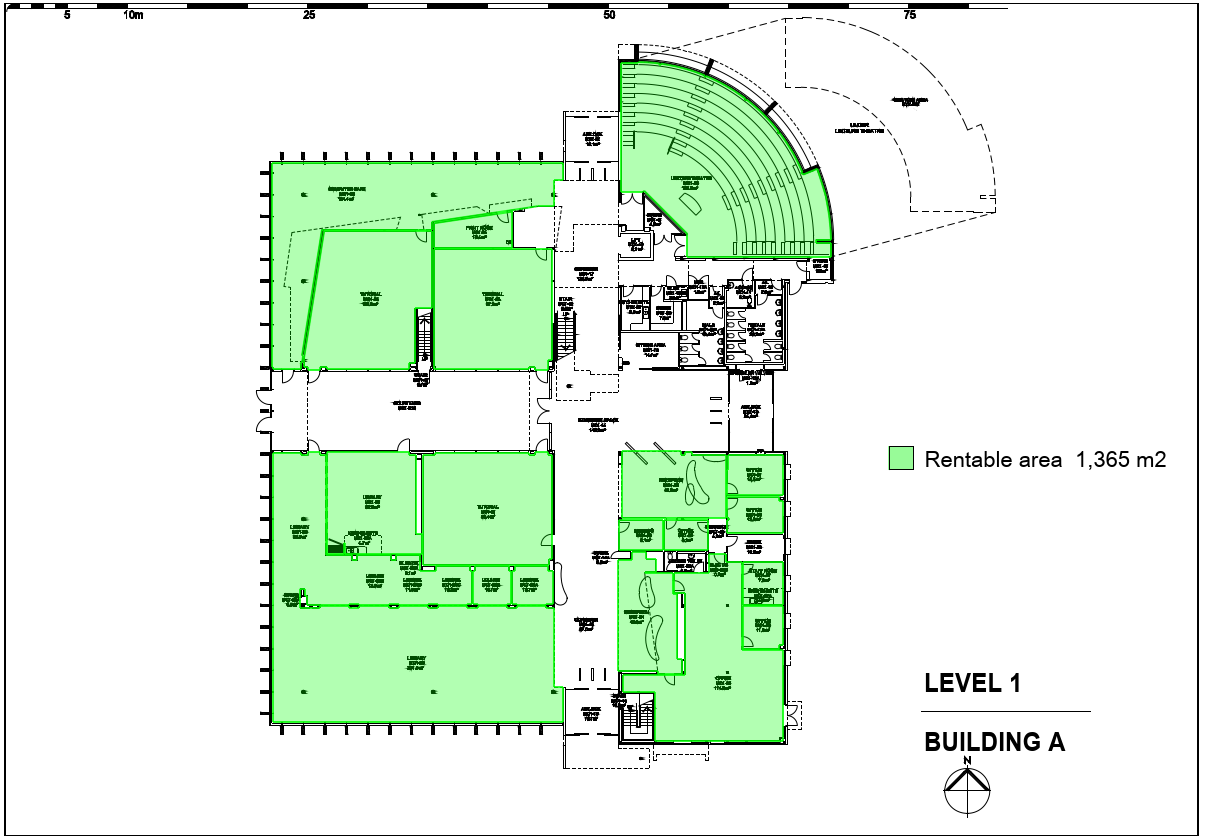
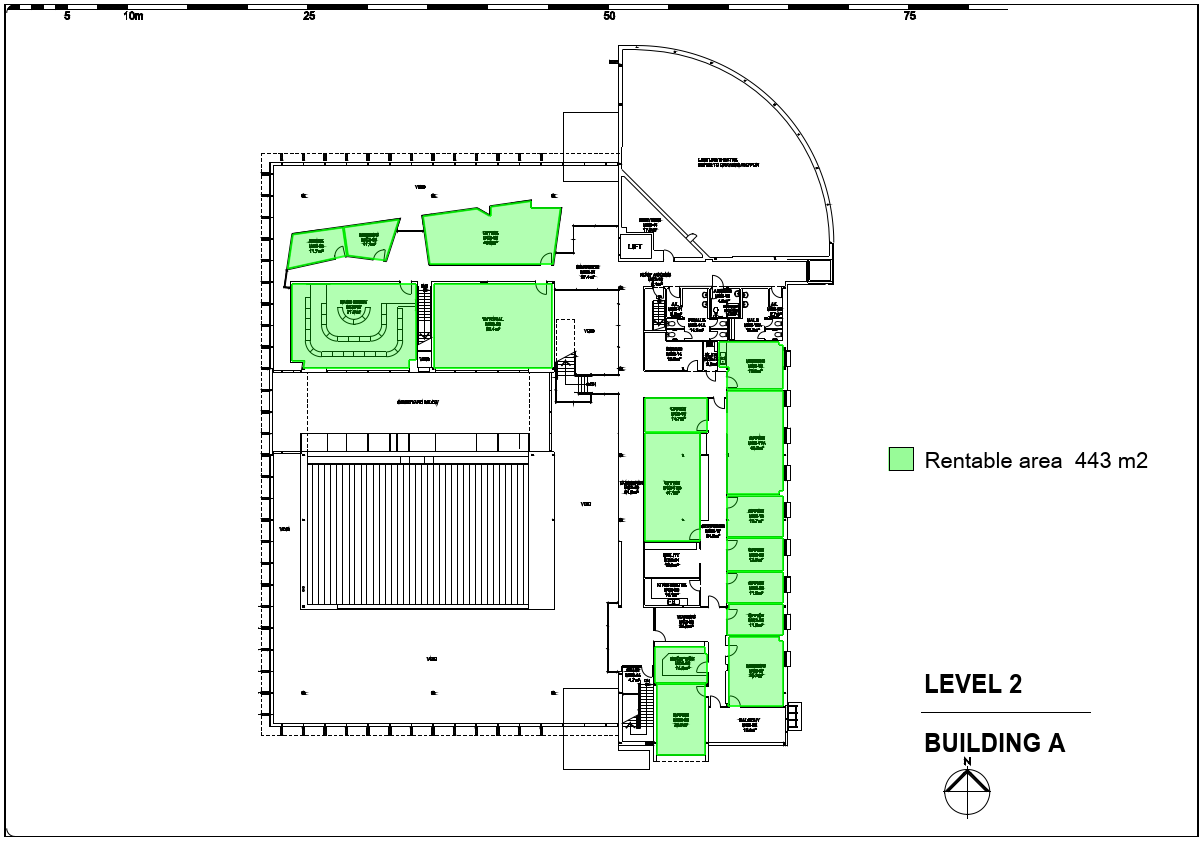
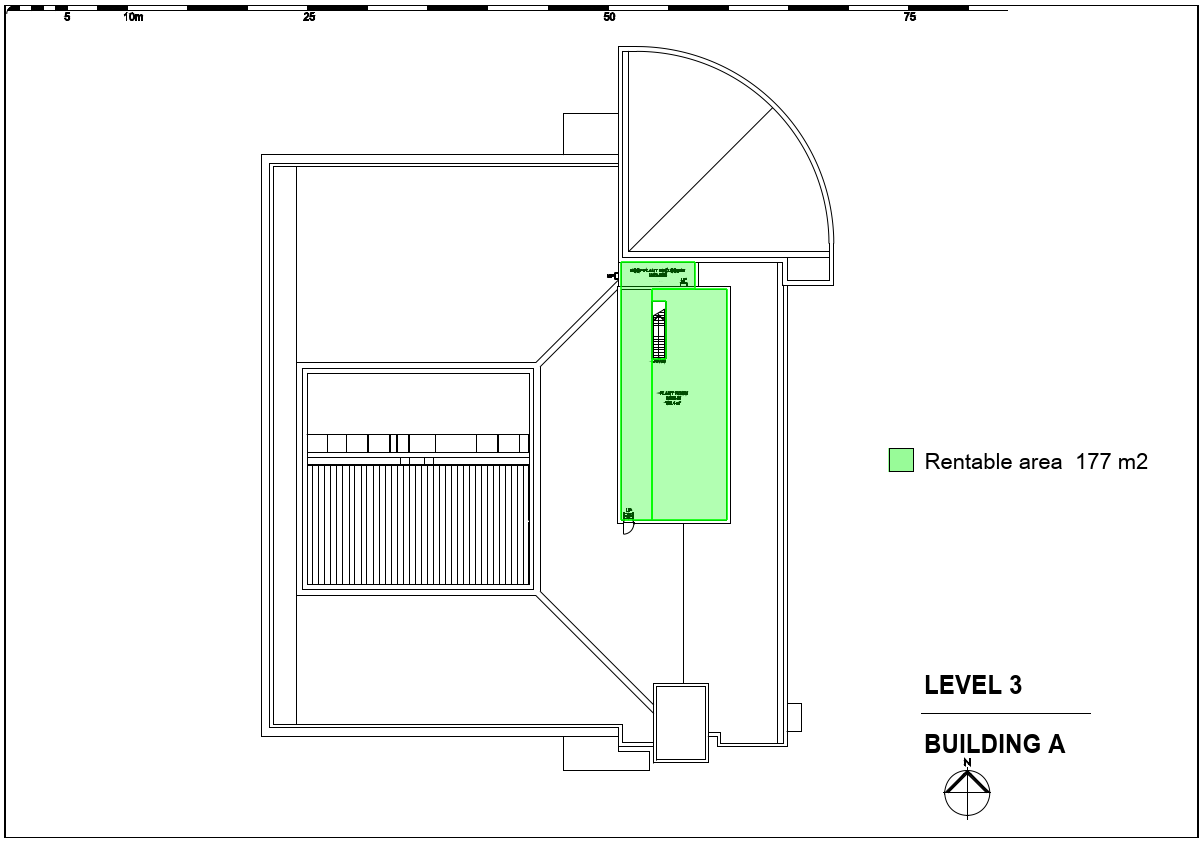
8.1.5 Usable Floor Area (UFA)
Usable Floor Area (UFA): Definition
‘The sum of the floor areas measured at floor level from the general inside face of walls of all interior spaces related to the primary function of the building. This will normally be computed by calculating the FECA and deducting all of the following areas supplementary to the primary function of the building:
Deductions:
- Common Use Areas: All floored areas in the building for Circulation and standard facilities provided for the common use of occupiers, tenants and/or the public such as lobbies and foyers to entrances, stairways and lifts, stairways, landings and fire escapes, verandas and balconies, corridors and passages, toilet and rest room areas, cloak and locker areas, cleaner’s rooms including stores and cupboards, tea making and similar amenities areas
- Service Areas: All areas set aside for building plant supplying services and facilities common to the building for the use of occupants, tenants and/or the public, such as mechanical plant and equipment rooms, electrical equipment and switchrooms, tank rooms, lift motor rooms, meter cupboards, telecommunication switchrooms, refuse collection areas, loading bays and all car parks including access ways thereto
- Non-habitable Areas: All non-habitable building space such as that occupied by internal columns and other structural supports, internal walls and permanent partitions, lift shafts, service ducts and the like.’
— AIQS (2022, p. 12-13)
Usable Floor Area has a similar definition to Net Rentable/Tenantable Area. However, no such detailed explanation is provided for inclusions and exclusions of Net Rentable/Tenantable Area.
According to the Australian context, the following are worked examples of the Usable Floor Area of Building A in Levels 1, 2 and 3 (Roof level) (Example for Usable Floor Area from Building A in New Zealand Context [PDF]).
The Usable Floor Area of the building area measures as follows, according to the worked example in Figure 8.7a, 8.7b and 8.7c.
| Building A Level | Usable floor area |
|---|---|
| Level 1 | 1,365 m2 |
| Level 2 | 443 m2 |
| Level 3 (Roof level) | 177 m2 |
| Total | 1,985 m2 |
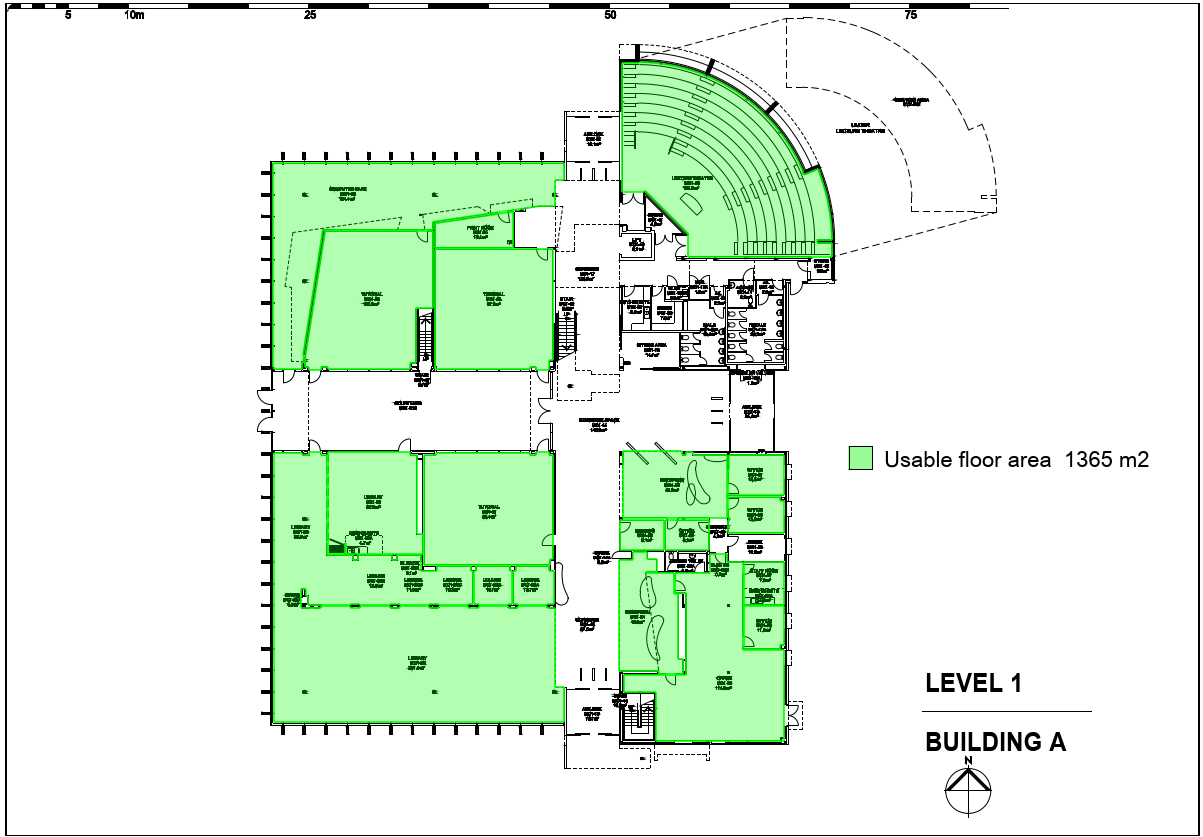
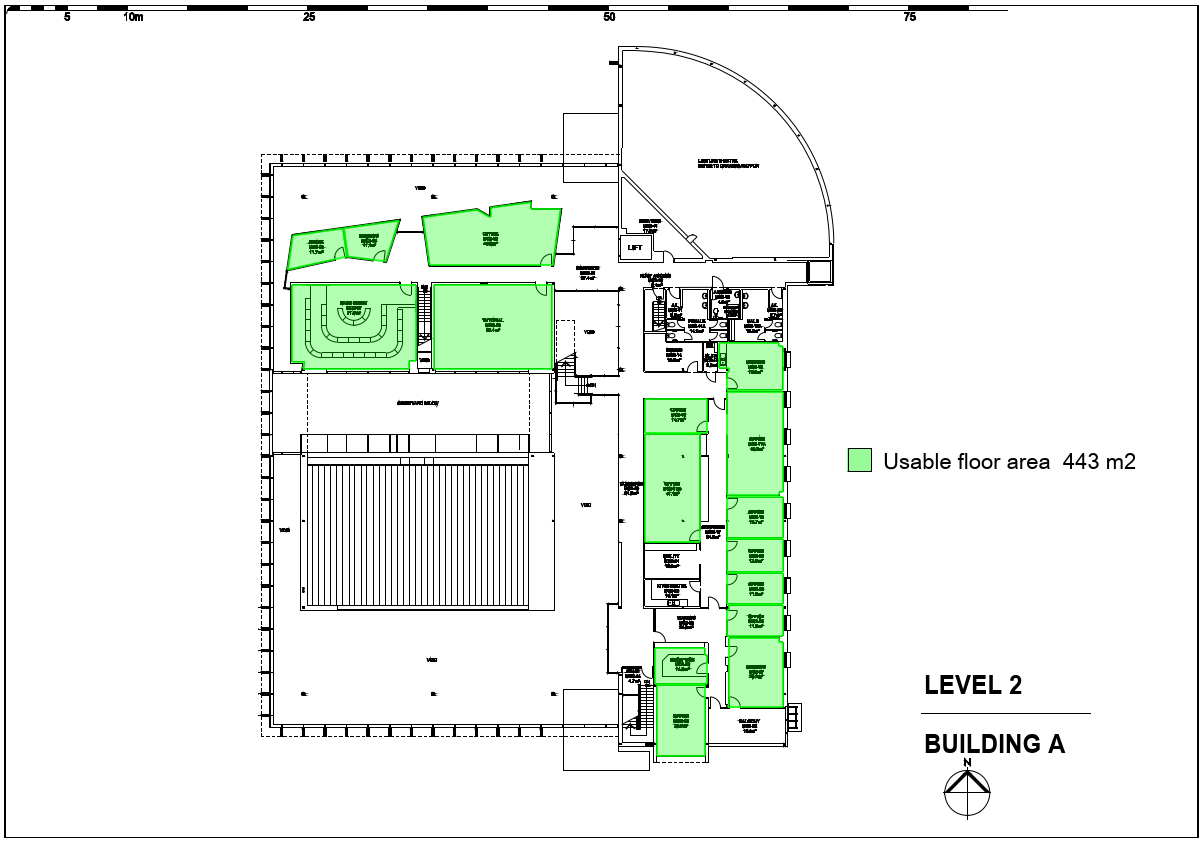
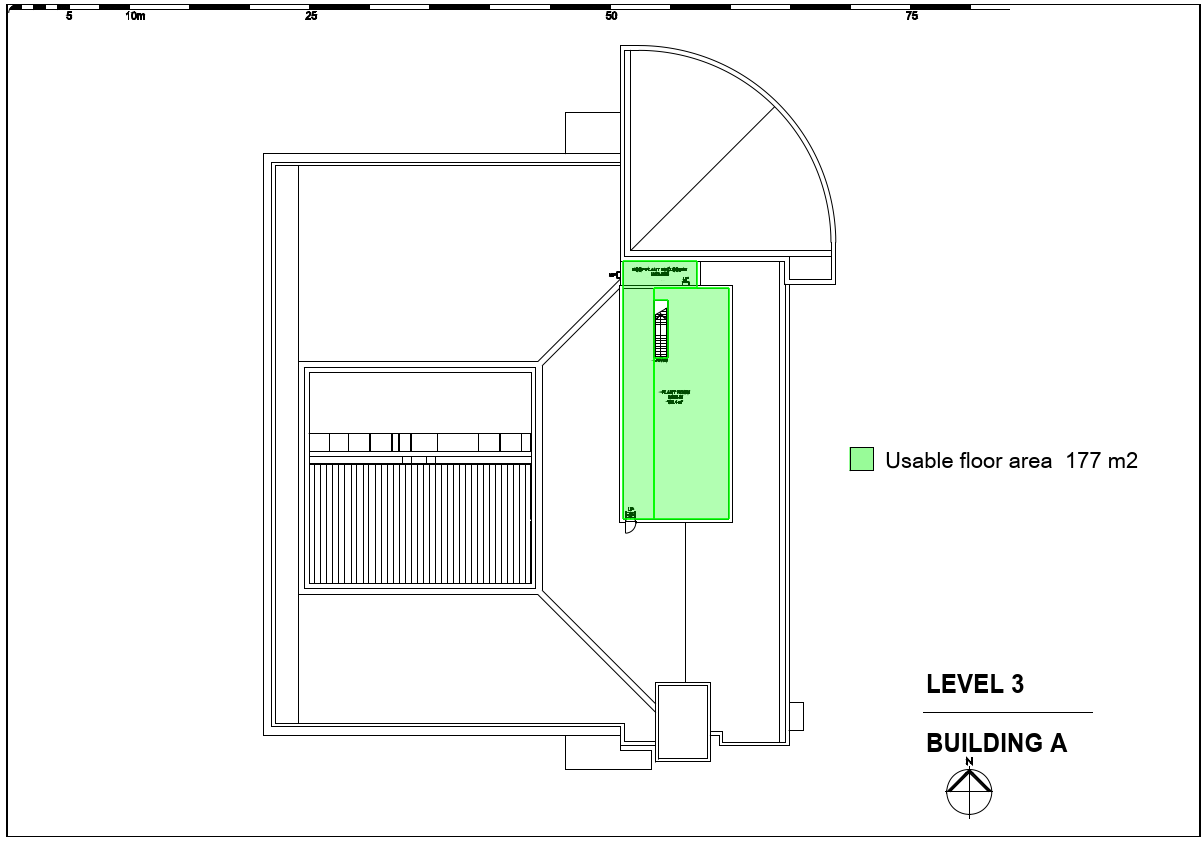
8.1.7 Treated Area (TA)
ACMM defines the treated area when particular engineering services are provided in the drawings.
Treated Area (TA): Definition
‘The sum of all areas at all building levels to which a particular engineering service is provided. The area is computed by measuring from the normal inside face of exterior walls, but ignoring any projections such as plinths, columns, piers and the like which project from the normal inside face of exterior walls, to the centre line of internal walls, as applicable, which enclose the area treated.
Notes:
- A Treated Area may need to be computed separately for each engineering service
- The Treated Area for such services as Space Heating (21 SH), Ventilation (22 VE), Evaporative Cooling (23 EC) and Air Conditioning (24 AC) as referred in this document should include all areas to which treated air is supplied
- The Treated Area for Fire Protection (25 FP) comprises the sum of protected floor space, the area of protected ceiling space and the area of protected under floor spaces.’
Unit of Measurement: Square Metres (m2)
— AIQS (2022, p. 12)
8.2 Elements
The categorisation of building elements (See Chapter 3.2.4) varies in both countries. Table 8.9 compares the categorisations of building elements given in the Australian Cost Management Manual 2022, published by the Australian Institute of Quantity Surveyors (AIQS), and New Zealand context are extracted from the Elemental Analysis of Costs of Building Projects 2017, published by New Zealand Institute of Quantity Surveyors (NZIQS).
Table 8.9: Comparison of categorisations of building elements
| Australian Cost Management Manual (ACMM) 2022 | Differences in NZIQS Elemental Analysis | NZIQS Elemental Analysis 2017 | Difference in ACMM | |||||
|---|---|---|---|---|---|---|---|---|
| Code | Elements | UoM | Code | NZIQS Elemental Analysis | UoM | |||
| Preliminaries | Structure | |||||||
| PR | Preliminaries | N/A | Categorised under ‘P&G, Margins and Contingencies’ (E25), E25 expressed as a percentage value of the sum of elements E1 – E24 inclusive | E1 | Site Preparation | m2 | Explained under Section ‘Alteration and Site Work’ and measure only the treated area (XP) | |
| Substructure | E2 | Substructure | m2 | Covers the area below the lowest floor finish (SB) | ||||
| SB | Substructure | m2 | Covers the area below the lowest floor level (E2) | E3 | Frame | GFA m2 | Covered under columns (CL) and Upper floors (UF) | |
| Superstructure | E4 | Structural walls | m2 | Covered under ‘External Walls’ (EW) | ||||
| CL | Columns (framed buildings) | m2 | No separate element is called ‘columns’. Columns are covered under Frames (E3) | E5 | Upper floors | m2 | Includes beams along with other slab elements (UF) | |
| UF | Upper Floors | m2 | Does not cover Beams. Only slab elements are covered (E5) | Exterior Fabric | ||||
| SC | Staircases | m2 | Covered under ‘Internal Finishing’ (E9) | E6 | Roof | m2 | Covered under ‘superstructure’ (RF) | |
| RF | Roof | m2 | Covered under ‘Exterior Fabric’ (E9) | E7 | Exterior Walls and Exterior Finish | m2 | Covered under ‘external walls’ (EW) | |
| EW | External Walls | m2 | Structural walls are covered separately (E4), non-structural walls are covered separately (E7) | E8 | Windows and Exterior Doors. | m2 | Covered separately under Windows (WW) and External Doors (ED) | |
| WW | Windows | m2 | Covered under ‘Windows and Exterior Doors’ (E8) | Interior Finishing | ||||
| ED | External Doors | m2 | Covered under ‘Windows and Exterior Doors’ (E8) | E9 | Stairs and Balustrades | GFA m2 | Covered under ‘superstructure’ (SC) | |
| NW | Internal Walls | m2 | Covered under ‘Interior Finishes’ (E10) | E10 | Interior Walls | m2 | Covered under superstructure (NW) | |
| ND | Internal Doors | m2 | Covered under ‘Interior Finishes’ (E10) | E11 | Interior Doors. | m2 | Covered under superstructure (NW) | |
| NS | Internal Screens and Borrowed Lights | m2 | Covered under internal walls (NW) | E12 | Floor Finishes. | m2 | Covered under Finishes (FF) | |
| Finishes | E13 | Wall Finishes. | m2 | Covered under Finishes (WF) | ||||
| WF | Wall Finishes | m2 | Covered under ‘Interior Finishes’ (E13) | E14 | Ceiling Finishes | m2 | Covered under Finishes (CF) | |
| FF | Floor Finishes | m2 | Covered under ‘Interior Finishes’ (E12) | E15 | Fittings and Fixtures | GFA m2 | Covered under Fitments (FT) and Sanitary Fixtures (SF) | |
| CF | Ceiling Finishes | m2 | Covered under ‘Interior Finishes’ (E14) | Services | ||||
| Fittings | E16 | Sanitary Plumbing | Enumerated | Covered under ‘Sanitary Plumbing’ (PD) | ||||
| FT | Fitments | m2 | Covered under ‘Fittings and Fixtures’ (E15) | E17 | Heating and Ventilation Services | Enumerated | Covered under Ventilation (VE), Evaporative cooling (EC), Air Conditioning (AC) | |
| Services | E18 | Fire Services | GFA m2 | Covered under ‘Fire Protection’ (FP) | ||||
| SE | Special Equipment | m2 | Covered under ‘Special Services’ (E21) | E19 | Electrical Services | GFA m2 | Covered under ‘Electric Light and Power’ (LP) | |
| SF | Sanitary Fixtures | No | Covered under ‘Sanitary Plumbing’ (E16) | E20 | Vertical and Horizontal Transportation | GFA m2 | Covered under ‘Transportation’ (TS) | |
| PD | Sanitary Plumbing | No | Covered under ‘Sanitary Plumbing’ (E16) | E21 | Special Services | GFA m2 | Covered under ‘Special Services’ (SS), “Special Equipment (SE) | |
| WS | Water Supply | m2 | Covered under ‘Sanitary Plumbing’ (E16) | E22 | Drainage | GFA m2 | External Stormwater Drainage (XK), External Sewer Drainage (XD) | |
| GS | Gas Service | m2 | Covered under ‘Special Services’ (E21) | External Works and Sundries | ||||
| SH | Space Heating | m2 | Not covered | E23 | External Works | GFA m2 | Covered under External water supply (XW), External Gas (XG), External Fire Protection (XF), External Electric Light and Power (XE), External Communications (XC), External Special Services (XS) | |
| VE | Ventilation | m2 | Covered under ‘Heating and Ventilation Services’ (E17) | E24 | Sundries | GFA m2 | Not covered in a specific section | |
| EC | Evaporative Cooling | m2 | Covered under ‘Heating and Ventilation Services’ (E17) | P&G, Margins and Contingencies | ||||
| AC | Air Conditioning | m2 | Covered under ‘Heating and Ventilation Services’ (E17) | E25 | Preliminaries | GFA m2 | Covered under ‘Preliminaries’ (PR) | |
| FP | Fire Protection | m2 | Covered under ‘Fire Services’ (E18) | E26 | Margins | GFA m2 | Not covered in a specific section | |
| LP | Electric Light and Power | m2 | Covered under ‘Electrical Services’ (E19) | E27 | Contract contingencies | GFA m2 | Covered under ‘Risk Allowanced/Contingencies’ (YR) | |
| CM | Communication | m2 | Covered under ‘Special Services’ (E21) | E28 | Other development Cost | GFA m2 | Covered under ‘Special Provisions’ | |
| TS | Transportation System | None | Covered under ‘Vertical and Horizontal Transportation’ (E20) | |||||
| SS | Special Services | None | Covered under ‘Special Services’ (E21) | |||||
| CE | Centralised Energy Systems | None | Not covered | |||||
| Alterations and Site Works | ||||||||
| AR | Alterations and Renovations | None | Covered under ‘Sundries’ (E24) | |||||
| XP | Site Preparation | m2 | Covered under ‘Structure’ | |||||
| XR | Roads, Footpaths and Paved Area | m2 | Covered under External Works (E23) | |||||
| XN | Boundary Walls. Fencing and Gates | m2 | Covered under External Works (E23) | |||||
| XB | Outbuilding and Covered Ways | m2 | Covered under Sundries (E24) | |||||
| XL | Landscape and Improvements | m2 | Covered under Sundries (E24) | |||||
| XX | External Alterations and Renovation | None | Covered under Sundries (E24) | |||||
| External Services | ||||||||
| XK | External Stormwater Drainage | None | Covered under ‘Drainage’ (E22) | |||||
| XD | External Sewer Drainage | None | Covered under ‘Drainage’ (E22) | |||||
| XW | External Water Supply | None | Covered under ‘External Works’ (E23) | |||||
| XG | External Gas | None | Covered under ‘External Works’ (E23) | |||||
| XF | External Fire Protection | None | Covered under ‘External Works’ (E23) | |||||
| XE | External Electric Light and Power | None | Covered under ‘External Works’ (E23) | |||||
| XC | External Communications | None | Covered under ‘External Works’ (E23) | |||||
| XS | External Special Services | None | Covered under ‘External Works’ (E23) | |||||
| Special Provisions | ||||||||
| YU | Work to utilities off-site | None | Not covered | |||||
| YF | Loose Furniture and Equipment | None | Covered under ‘Other development Cost’ (E28) | |||||
| YD | Design and Documentation Fees | None | Covered under ‘Other development Cost’ (E28) | |||||
| YQ | Quantity Surveyor Fees | None | Covered under ‘Other development Cost’ (E28) | |||||
| YP | Project Delivery Fees | None | Covered under ‘Other development Cost’ (E28) | |||||
| YM | Project Management Cost | None | Covered under ‘Other development Cost’ (E28) | |||||
| YS | Statutory and Approval Fees | None | Covered under ‘Other development Cost’ (E28) | |||||
| YR | Risk Allowanced/Contingencies | None | Covered under ‘Contract contingencies’ (E27) | |||||
| YE | Escalation | None | Covered under ‘Other development Cost’ (E28) | |||||
| YO | Other Special Provisions | None | Covered under ‘Other development Cost’ (E28) | |||||
| Client Costs | ||||||||
| YC | Site Acquisition | None | Covered under ‘Other development Cost’ (E28) | |||||
| YA | Administrative, Finance, Legal and Marketing | None | Covered under ‘Other development Cost’ (E28) | |||||
| Goods and Services Tax | ||||||||
| YG | GST | Not covered | ||||||
The following sections interpret the definitions of a few key elements of the selected building project as per the Australian Cost Management Manual (AQIS, 2022).
8.2.1 Substructure
The substructure is the area of the building at the lowest floor level measured over external walls and includes UCA. Substructure accounts for 2,250 m2 (See Figure 8.8)
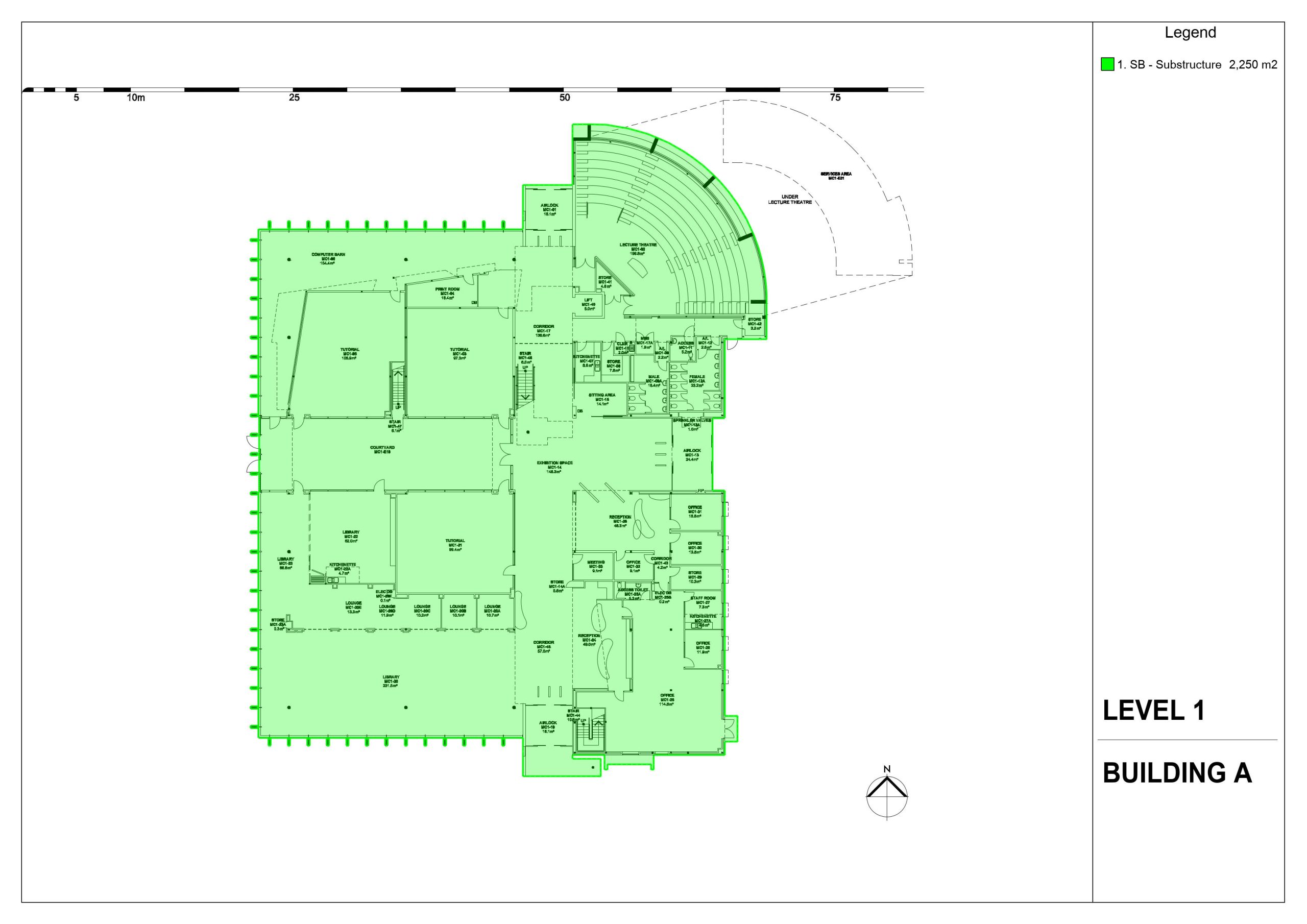
The area covered under sunscreen blades is considered under the substructure in both figures, even though it goes beyond the external face of load-bearing external walls.
8.2.2 Upper Floors
Upper floors are any floor structures above the lowest level of the building. According to Figure 8.9, the total of upper floors is 1,499 m3
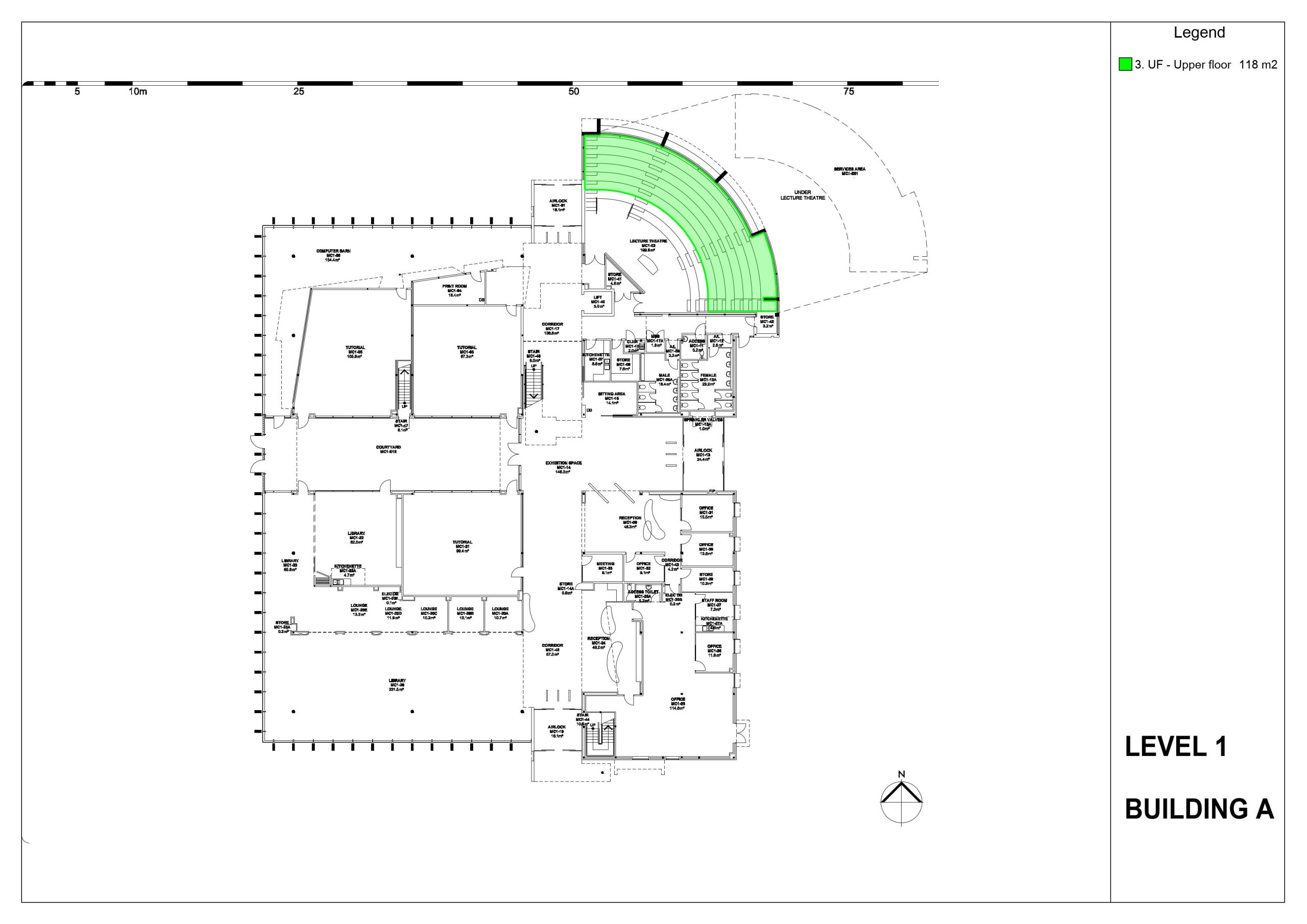
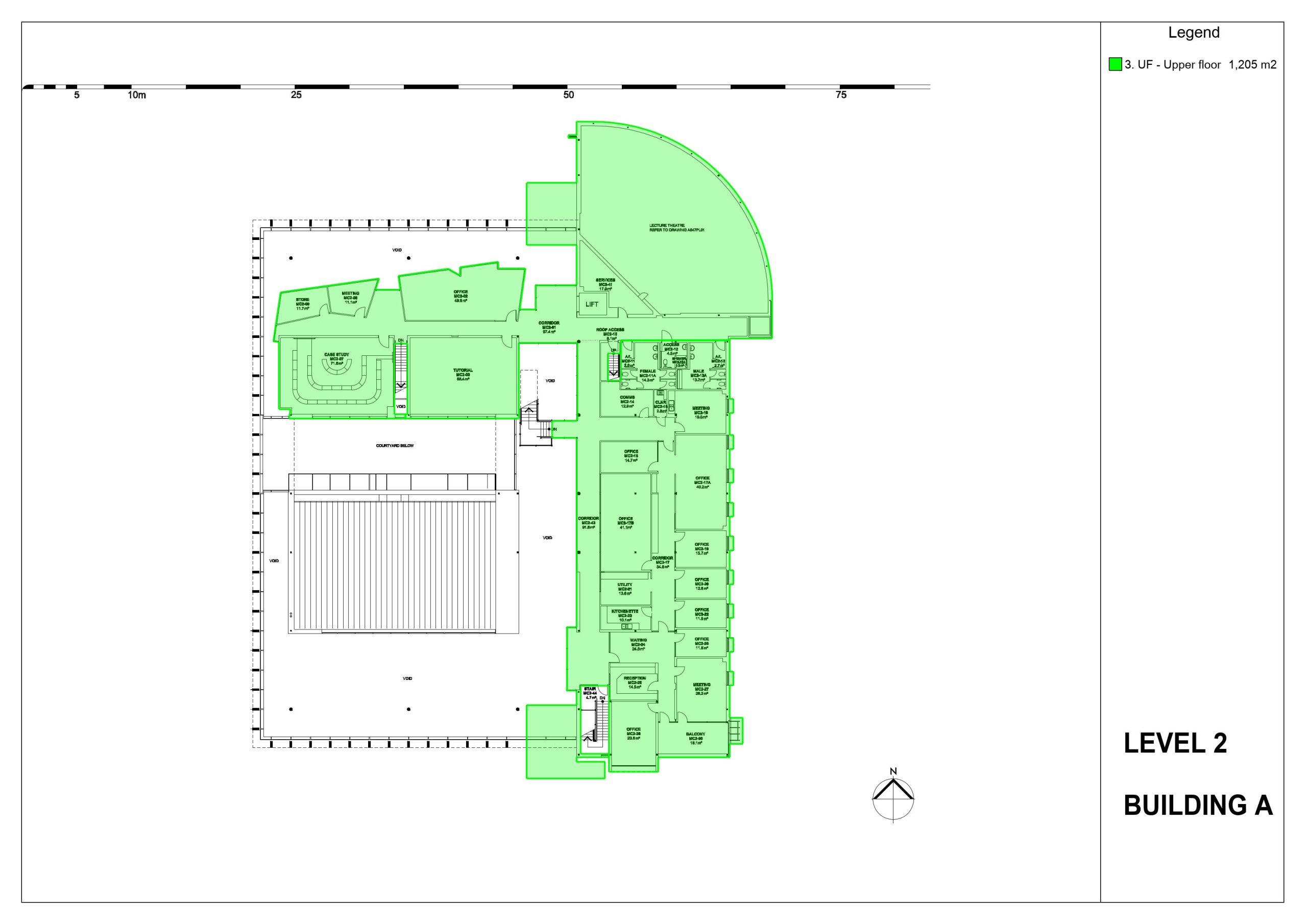
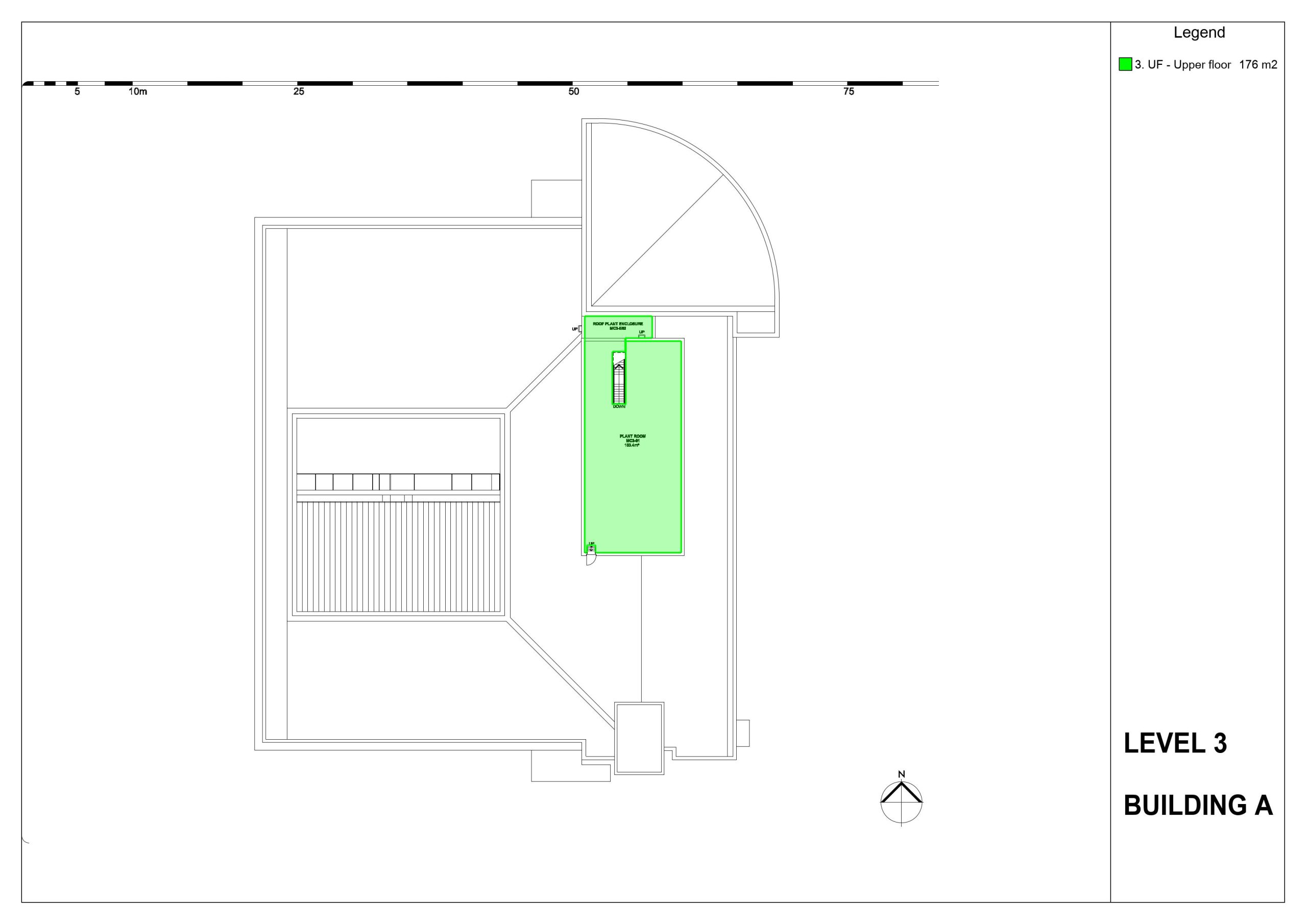
Even though the measurement rule in ACMM excludes staircases (SC) under upper floors, the steps running from the ground floor level to the ceiling at Level 1 in the auditorium should not be considered as ‘steps in a staircase’. Therefore, according to Figure 8.9a, the steps in the auditorium are considered as the only upper floor area in Level 1.
8.2.3. Staircases
The staircase is a structural connection between 2 or more floor levels or to roof, plant rooms and motor rooms together with associated finishes. According to Figures 8.10a, 8.10b and 8.10c, the total measurement of the staircases in Building A is 45 m2.
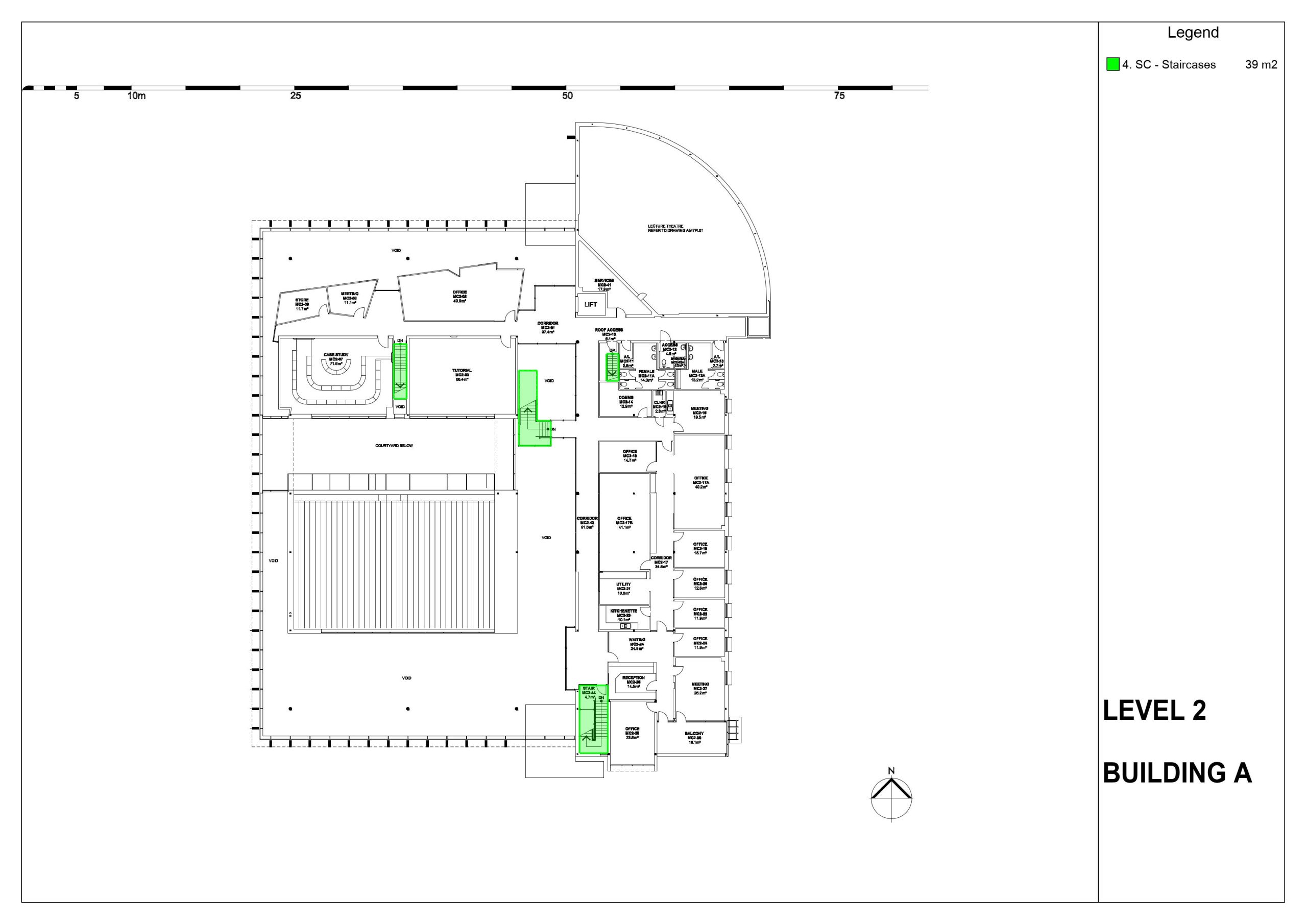
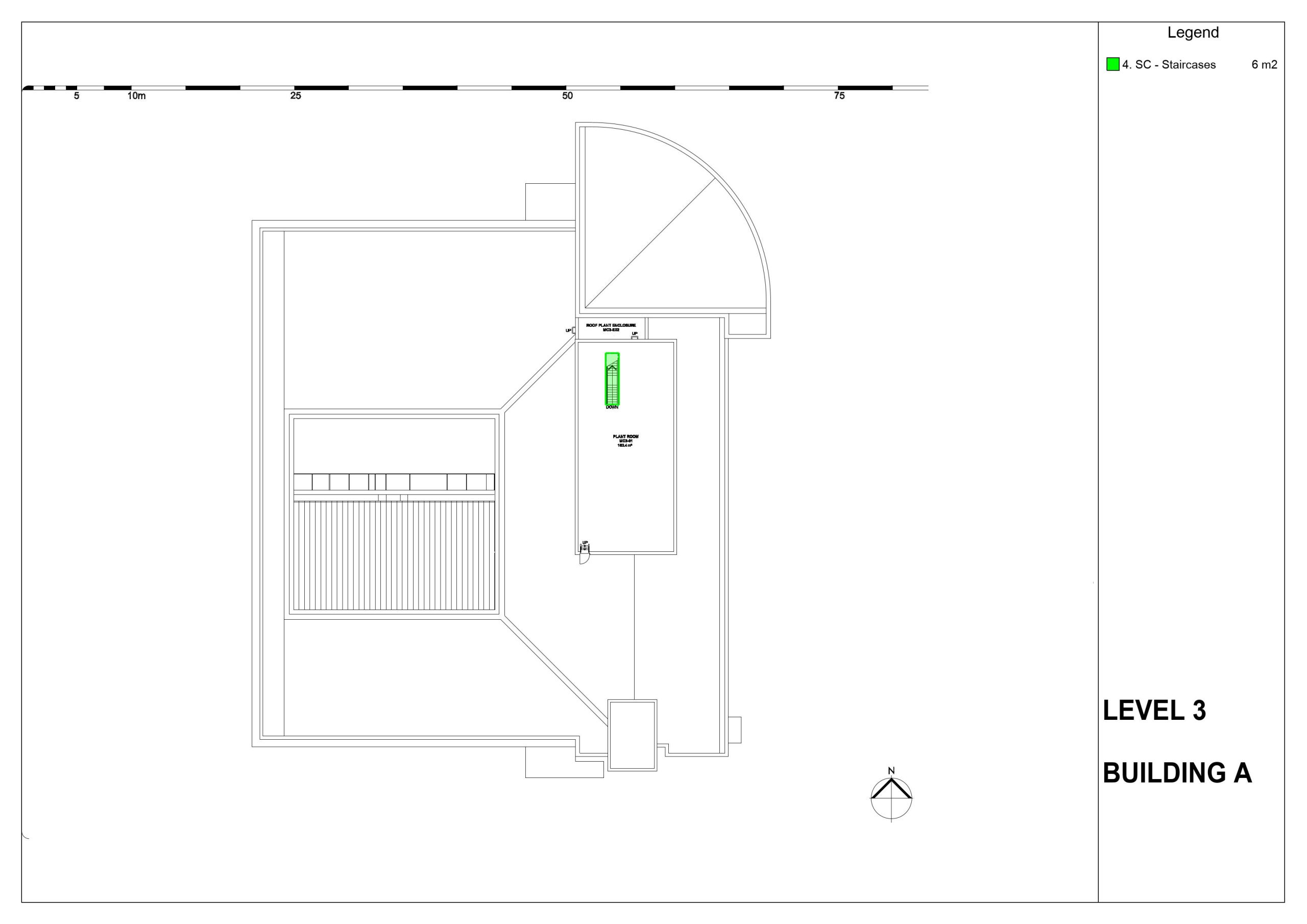
Since staircases are measured at each upper floors, there is no measurement taken at Level 1 (0 m2). The measurement does not include the landings at the same level as it had already been included under the ‘upper floors’. However, intermediate landings are part of the staircases.
8.3.4 Roof
A roof is a structurally sound and watertight covering over the building. According to Figures 8.11a and 8.11b, the total measurement of the upper floors in Building A is 2,308 m3.
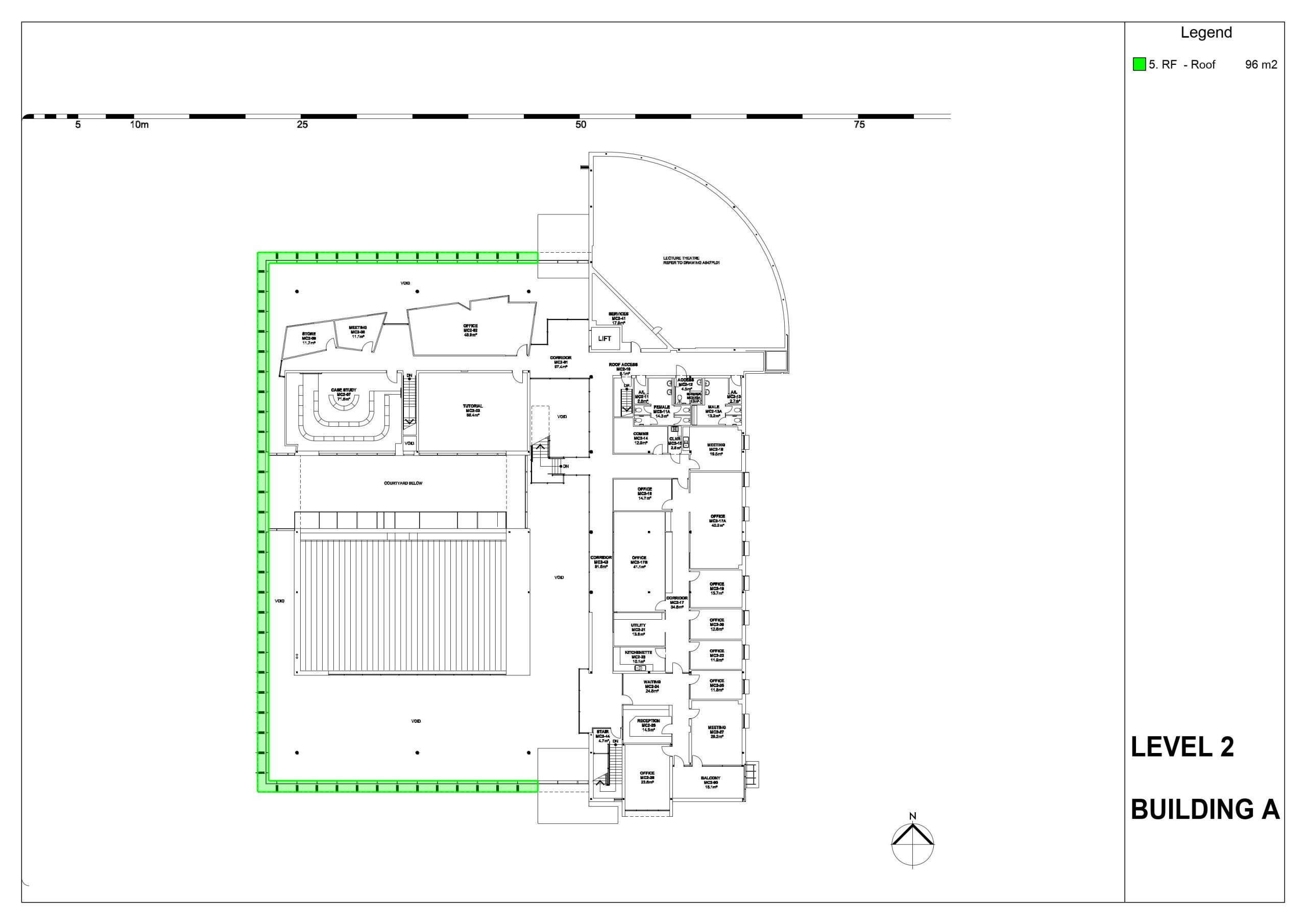
As illustrated in Figure 8.11a, the roof at Level 2 was measured above the sunscreen blades.
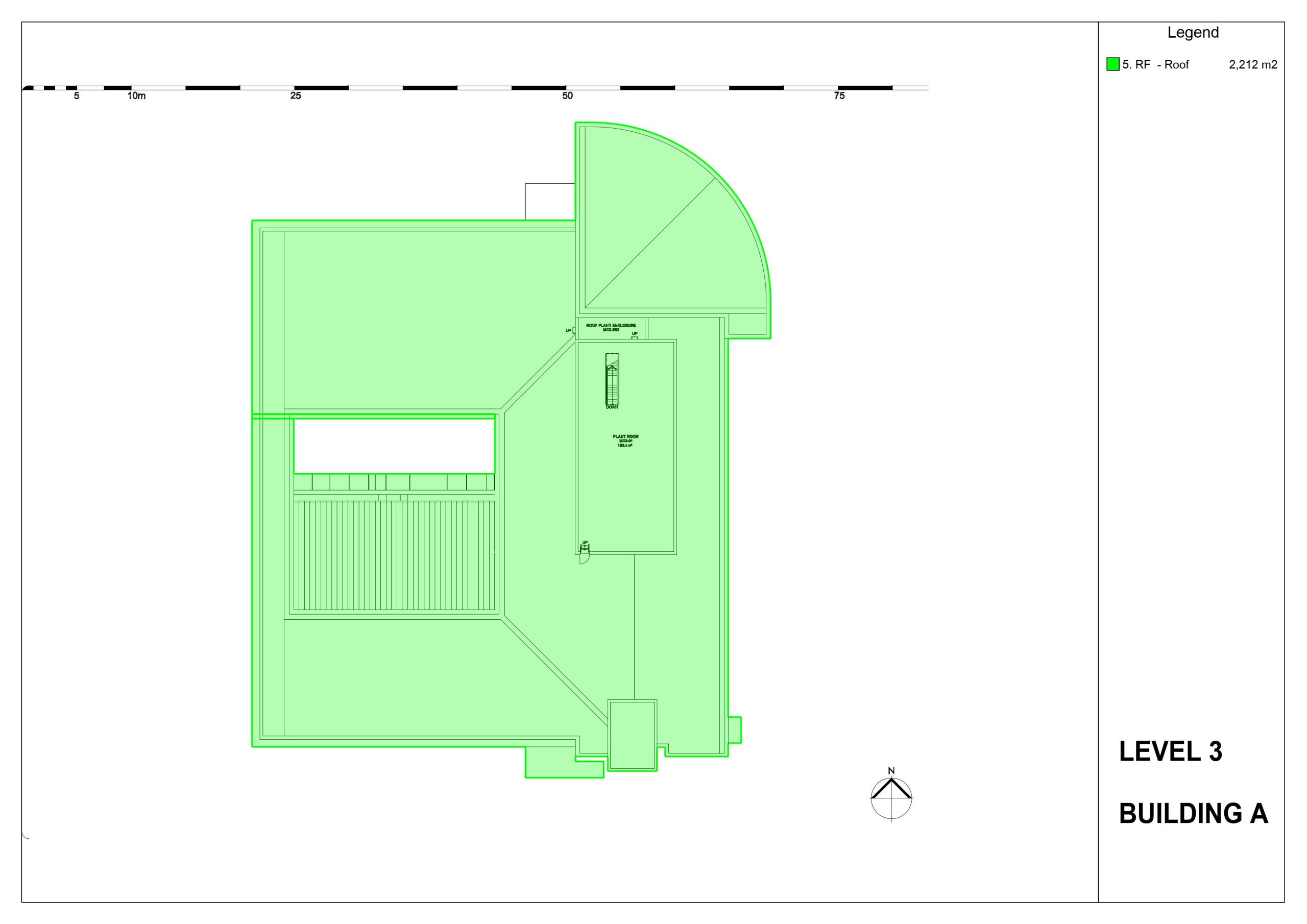
According to Figure 8.11b, the roof at Level 3 consists of parapet walls (part extending above the Roof Level) and as per the ACMM (AQIS, 2022), the area covered by parapet walls is included in the measurement.
8.2.4 Column
ACMM (AQIS, 2022) defines columns as the total supported area of upper floors (UF)+Stair Case (SC)+ Roof (RF), indicating the extent of this element rather than just measuring the volume of columns. The total measurement of the columns for Building A is 3,749 m2
8.2.5 Internal walls, internal doors and internal screen and borrowed lights
It is important to distinguish between internal walls, internal doors and internal screen and borrowed light. Table 8.10 discusses the differences between those 3 elements.
| Internal Walls (NW) | Internal Screens and borrowed light (NS) | Internal Doors (ND) | |
|---|---|---|---|
| Definition as per ACMM | ‘Permanent division of internal spaces into separate rooms or to enclose duct and other non-usable areas’ (AIQS, 2022, p.34) | ‘To screen off or temporarily divide internal spaces into separate compartments and to allow the transfer of light through “Internal Walls”‘(AIQS, 2022, p.34) | ‘Passageways through internal walls, internal screens and partitions and to provide access to service cupboards and ducts’ (AIQS, 2022, p.34) |
| Purpose and characteristics | Separation of spaces and no transfer of light or passageway | It is in an internal wall or similar to one, but transfer of light | It is in an internal wall and creates a passageway through internal walls |
| Examples | Full-height soil internal walls | Part height solid internal walls and internal glazed partitions |
According to Table 8.10, if the internal spaces are temporarily divided or screened off using a part height wall without a glazed screen, then it should be considered as an internal screen or borrowed light. Examples include
- Partitions separating the toilets
- Partitions separating office cubicles
- Glazed walls separating the shower area.
Exercises
According to the definitions and measurement rules in ACMM 2022 and NZIQS Elemental Analysis 2017, measure the key elements of a cost plan for the given Building A.
Drawings
Answers
The following are the answer files covering measurements of the key elements of a cost plan in Building A (See Table 8.11):

